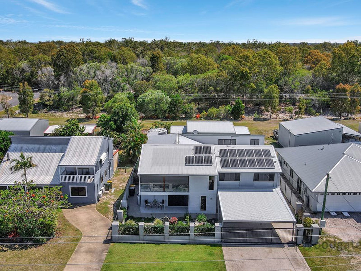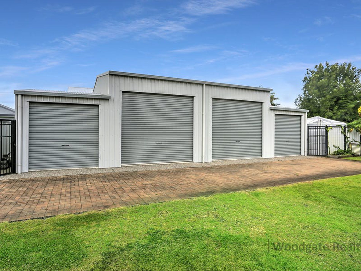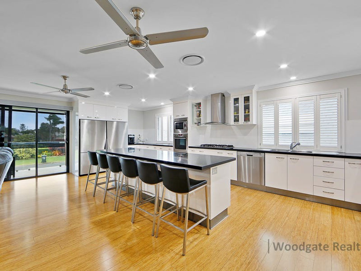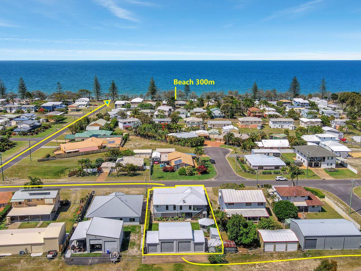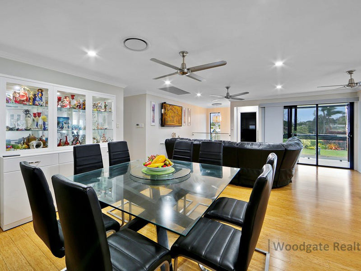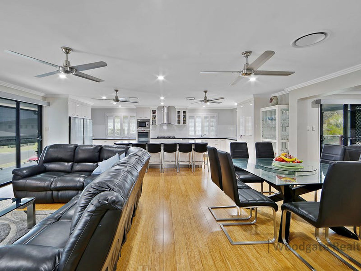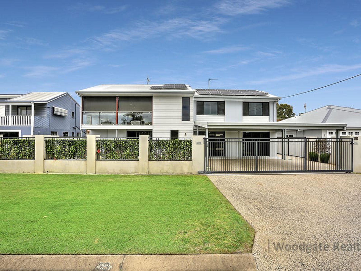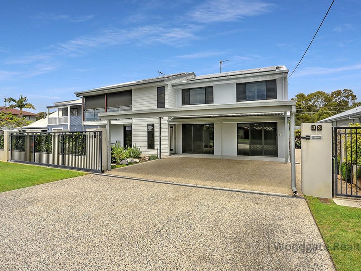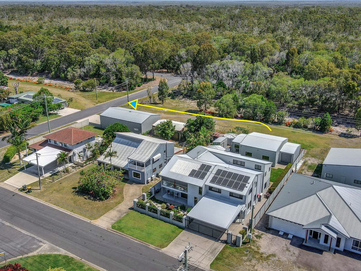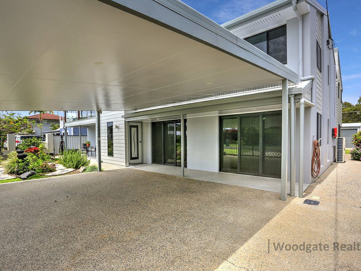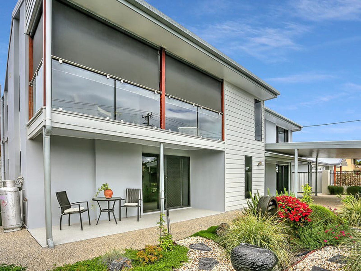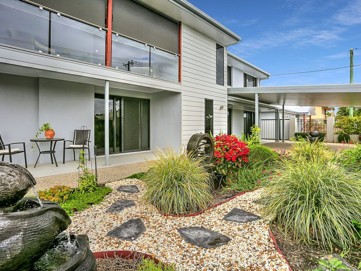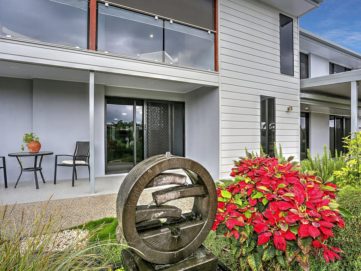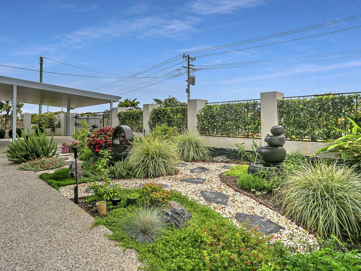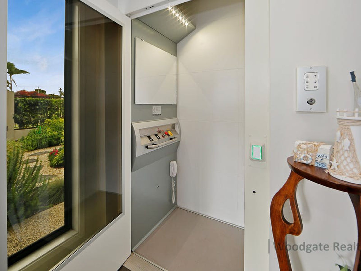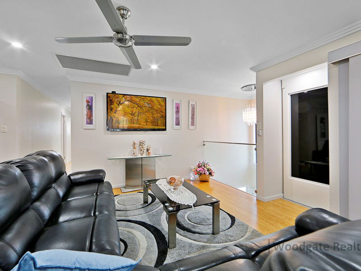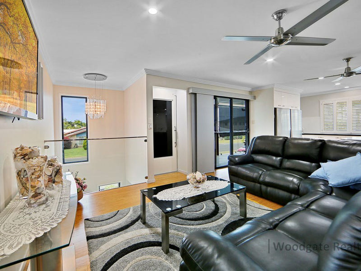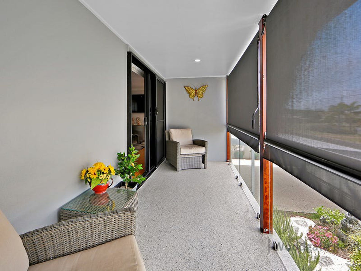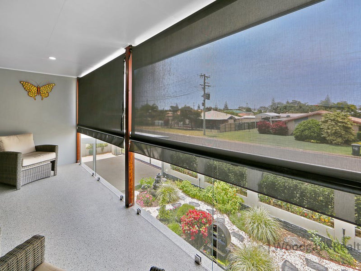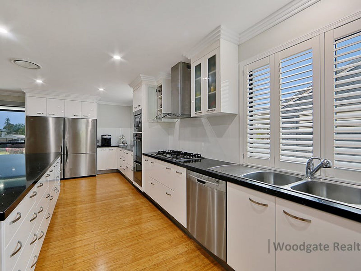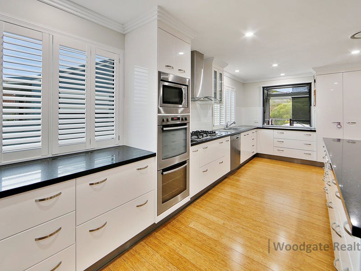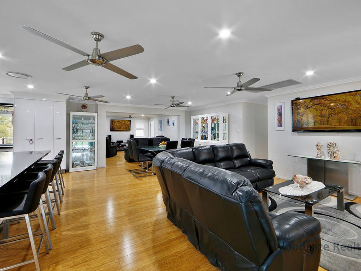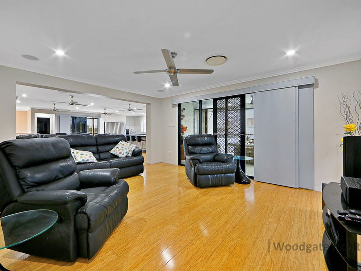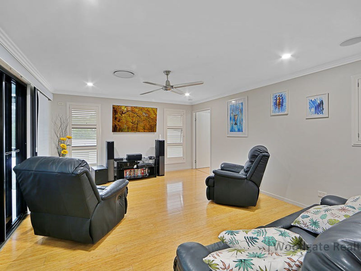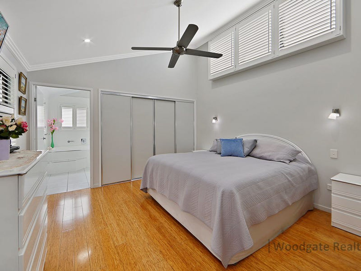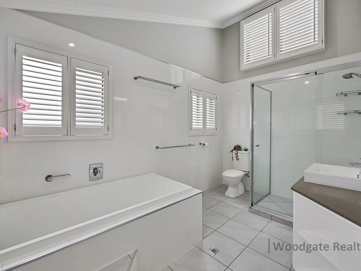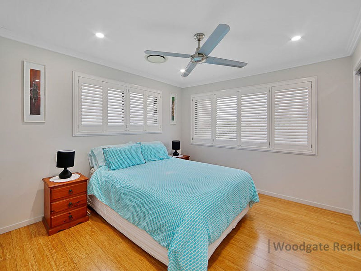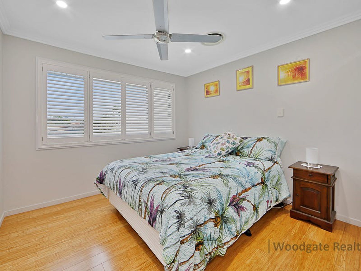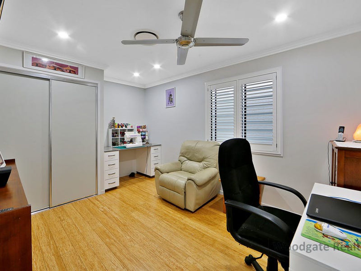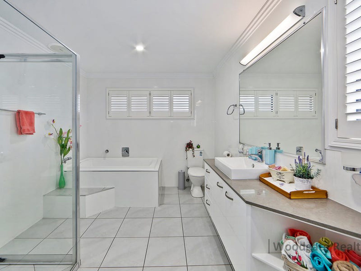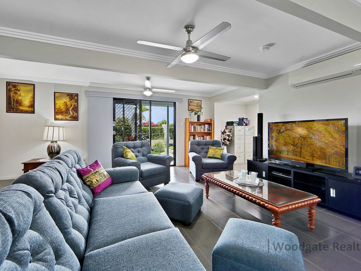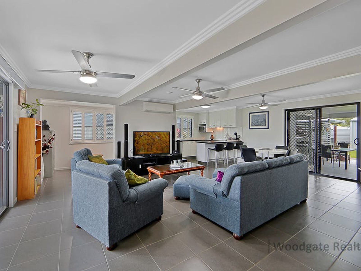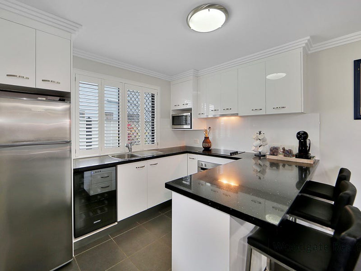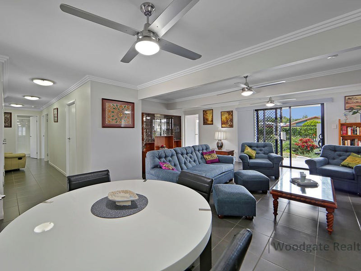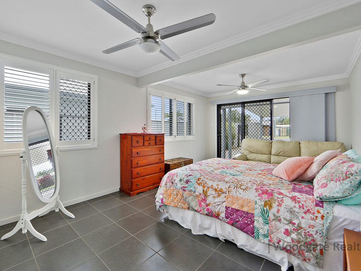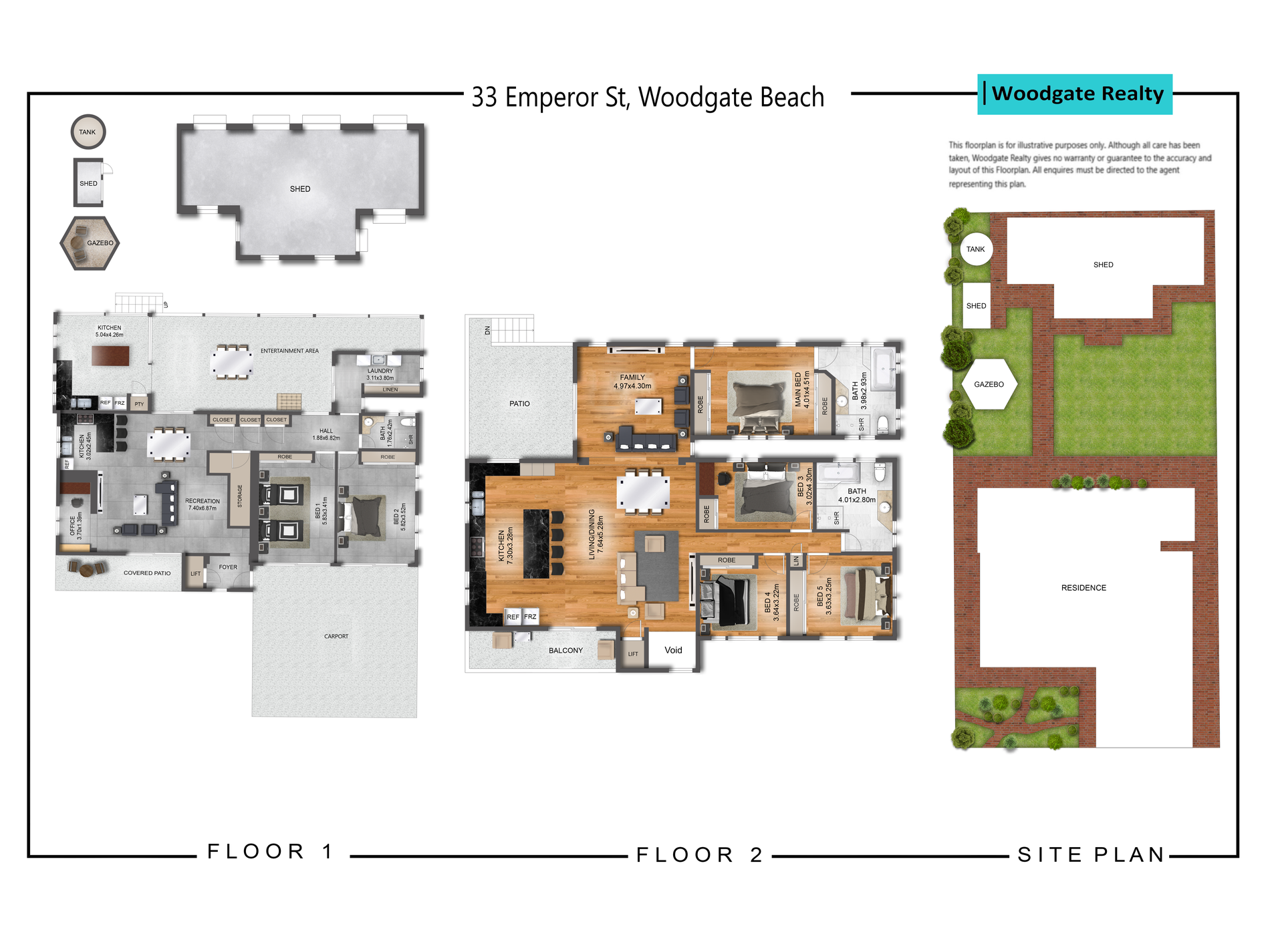Be prepared to fall in love when you see this sophisticated, stately home that is punctuated with luxurious fixtures and finishes that deliver an ultra-modern home of uncompromised style. Your new dream home boasts 416m2 of living area and offers 2 fully equipped Kitchens, 3 Bathrooms 2 of which have Baths and car accommodation for up to 6 vehicles via the large 116m2, 4 Bay Rear Shed and large front 7.0m Wide Double Carport. Located in a sought after street and within 300m of the cool, clear waters of Woodgate Beach, this property is situated on a level, fully fenced 811m2 block with rear access to nearby Sweetlip Street. Impeccably presented, this residence epitomises luxury beachside living and you will want for nothing in this stunningly appointed home.
This property will be the perfect home for the astute investor to use as a holiday rental or permanent rental as both would return good returns due to the fantastic location. This home is set up to work from home with excellent NBN available.
Property Detail:
- Basking in north-easterly light, your fully fenced 811m2 block enjoys a large 7m remote controlled sliding entrance gate that is complimented with a personal access gate. Your front fences are fully rendered block construction with black powder coated aluminium inserts and planter boxes. The remaining fences are 1.8m Colorbond fences.
- 2 Storey home that has been fully renovated and extended in 2012 with rendered blue board & clad construction. Freshly painted exterior in 2019.
- 3 person Artico Petit Screw Driven Cantilever Lift rated to 250kg.
- 17 panel Solar System with 5Kw Inverter. New Q Cell panels were installed in 2021.
- Compliant Hard wired Smoke Alarms installed April 2021.
- Reticulated Termite Management system that surrounds the entire home.
- 3 Phase Power has been installed.
- Fully Air-Conditioned home with 13.5Kw Toshiba Ducted Air-Conditioning installed upstairs & Twin Head split system downstairs.
- The formal front ornamental garden frames the house delivering superb street appeal and the 3 water features and meandering paved pathway add to the grandeur of your new home.
- A stunning Outdoor Gazebo with newly installed festive lights is the centrepoint of your backyard and the established gardens and manicured lush green lawns are maintained by an 8 circuit irrigation system and a Registered Bore that is complimented by a 20,000lt Rainwater Tank with pump that has 3 outside taps located throughout the property.
- Huge 116m2 4 Bay Powered Colorbond Shed with 2 Centre High Clearance Roller Doors and an additional 2 roller doors, one with drive through access to your backyard. All bays have remote control accessed roller doors and there is plenty of space for storage shelves and a workshop with a 6.0m long workbench with under-bench shelving installed in the shed.
- Rear Paved Caravan Storage Pad. This can be easily accessed via Sweetlip St via the reserve. The rear reserve behind your property has an irrigation system installed.
- 7.0m Wide, Double Carport. Your property can easily accommodate 6 Vehicles when you include the Shed space.
- Separate Custom Built 8m2 Colorbond Garden Shed with small roller door, personal access door and concrete floor.
Upstairs
- The Open Plan Design offers 2 Living Spaces & each living zone flows into the next delivering a combined Kitchen, Dining & Lounge room area that gives you so many options for use.
- Solid Bamboo Floating Floor System.
- 2.4m High Ceilings with 3 Tier Cornice Moulding & Stainless Steel Ceiling Fans.
- Plantation Shutters on almost all windows.
- Large Balcony with retractable block-out blinds and beautiful epoxy coated flooring and lovely glass and stainless steel balustrades.
- A beautifully appointed Chef’s Kitchen with 2 Pack cabinetry, Stone benchtops in Starlight Black fully equipped with a Gas Cooktop and Decorative Stainless Steel & Glass Exhaust, 2 Electric Wall Ovens, integrated Microwave Oven and a huge 1.8m Refrigerator Space that has enough space to store 2 refrigerators. The huge 3.0m Wide Stone Island Bench is the signature feature in your Kitchen & is perfect for entertaining and cooking preparation. There is a large Servery Window with retractable flyscreen and gas struts that gives you easy access to your rear Alfresco Entertaining Area. There is a huge amount of cupboard space including a 3 panel pantry and 18 extra wide, soft close storage drawers.
- Your rear, 4.0m x 5.0m Alfresco Entertaining Area has lashings of space and has a stainless steel ceiling fan and is surrounded by retractable block-out blinds and glass & stainless steel Balustrades. Beautiful rear external stairs with nonslip safety tread strips lead to your backyard and Gazebo.
- Your huge, King-sized, Master Suite has vaulted ceilings, two, 3 panel built-in wardrobes, stainless steel ceiling fan and an oversized Ensuite with 1.8m Bathtub & oversized separate Shower.
- Your 3 Upstairs Queen-sized Guest Bedrooms have 3 Panel Built-in Wardrobes and custom built internal shelving and fittings. 2 Bedrooms enjoy shelving that provides each room with an internal dressing table.
- Your large upstairs Family Bathroom has floor to ceiling tiling and a large Bathtub, separate shower, modern vanity and adjoining separate Toilet for your convenience.
Downstairs
- The superbly designed floorplan provides the ultimate in seamless indoor/outdoor living and entertaining. The huge Outdoor Patio is the centrepiece of this, and this area is surrounded by external screens and retractable block-out blinds and has enough space for two large outdoor settings. The entire space has beautiful epoxy flooring and there are 2 stainless steel ceiling fans and a fold-away clothes line that is ideal for those rainy days. An external tap has been installed for easy maintenance of this space.
- An adjoining External Kitchen allows you to prepare meals outdoors with a minimum of fuss. The Kitchen workspace has a Stone Benchtop and plenty of Kitchen Cabinetry along with a deep sink that is perfect for cleaning your BBQ hotplates easily. This area is screened and has plenty of space for BBQ's and food preparation.
- Your Second Downstairs Kitchen is fully equipped and is the ideal addition to your downstairs entertainment facility. There is an electric hotplate and oven and plenty of benchspace via the stunning stone benchtops, breakfast bar and ample 2 pack cabinetry in this Kitchen. There is even space for a refrigerator and even a wine cooler. All this makes your downstairs area suitable for a second self-contained accommodation if you choose and is the ideal space for your family when they come to visit and enjoy your company and our seaside village.
- The Open Plan design has a combined Air-Conditioned Lounge, Dining and Kitchen space and there is also a clever Air-Conditioned Computer Nook that is large enough to be used as an office space or study area.
- 2 enormous Bedrooms downstairs can accommodate a multitude of sleeping configurations. You could also choose to repurpose one for a Games Rooms if you prefer and both bedrooms have large Built-in Wardrobes.
- The large downstairs Bathroom is large enough for the biggest family and has a separate shower, modern vanity and separate adjoining Toilet.
- There is a large Separate Laundry with a dual bowl laundry tub and adjoining large linen cupboards. The previous Laundry plumbing has been left in place and can be used if you choose to expand the Laundry in the future.
This executive home gives you the perfect release from the intensity of city living in a resort-style property where you'll feel worlds away from the everyday grind. This truly is the home you have been looking for so don't miss this unique opportunity to secure your future and improve your quality of life. It is time to make a decision that will change your future for the better. For further information call Kevin on 0498 053 719 or Kerrie on 0400 164 631.
Property Code: 685
Features
- Balcony
- Outdoor Entertainment Area
- Fully Fenced

