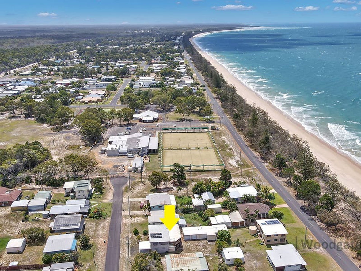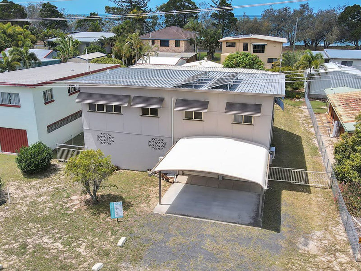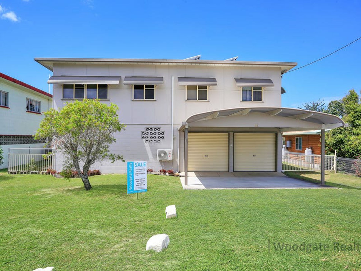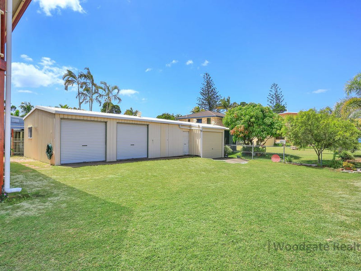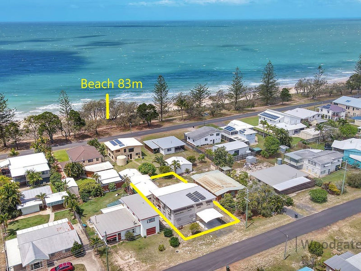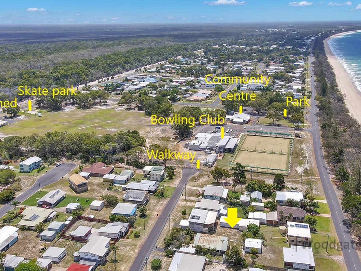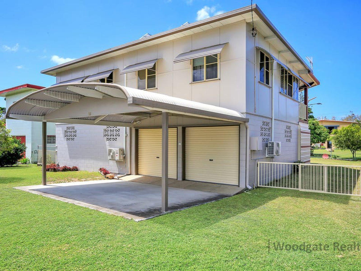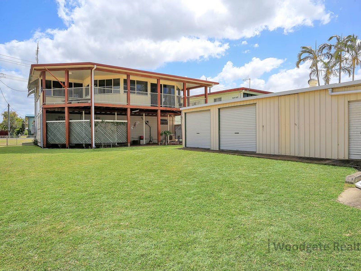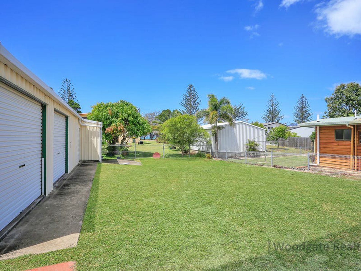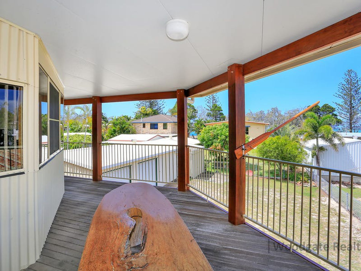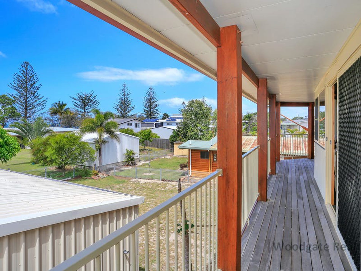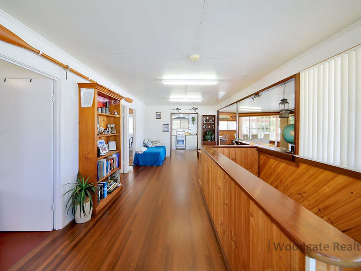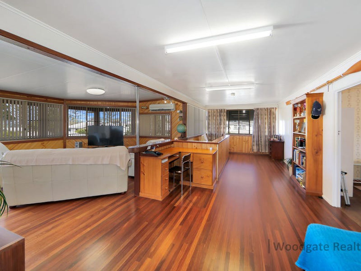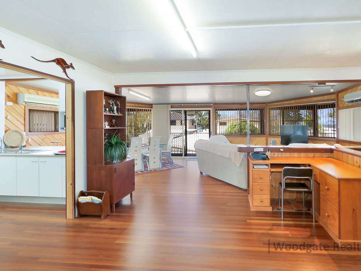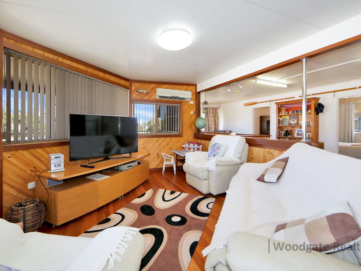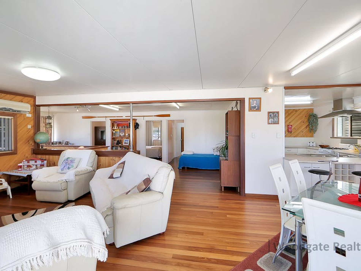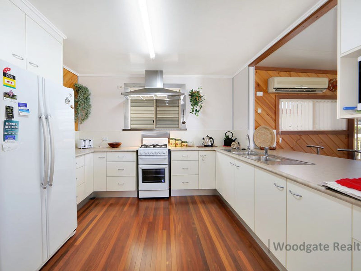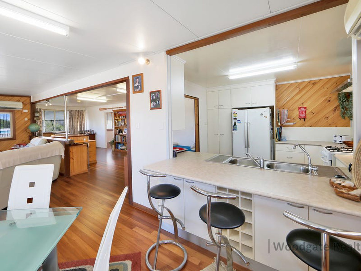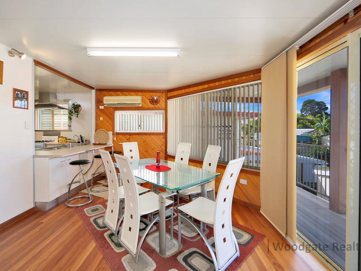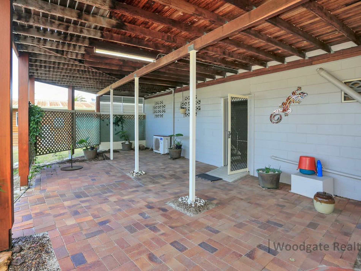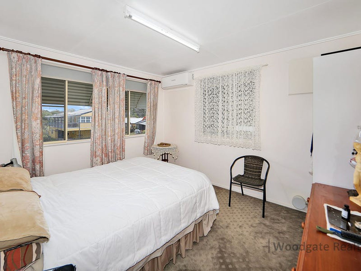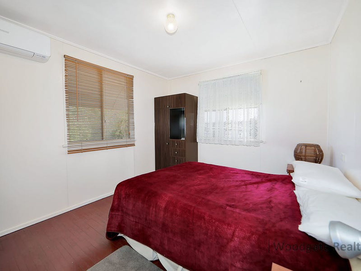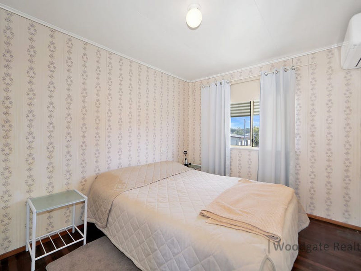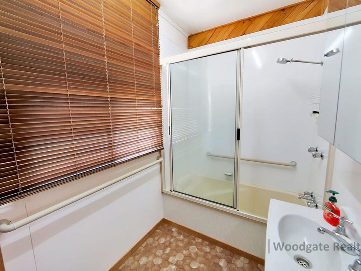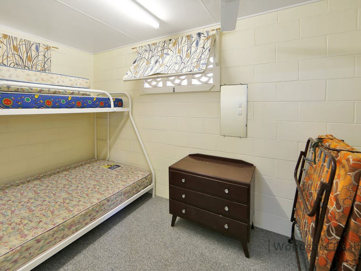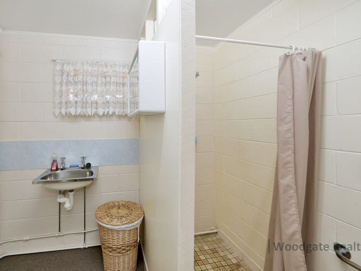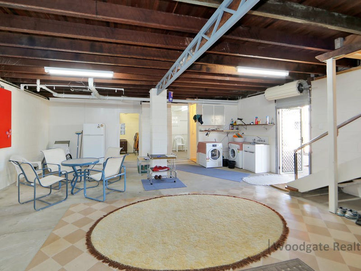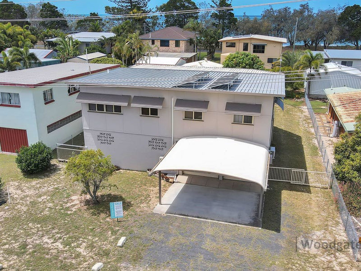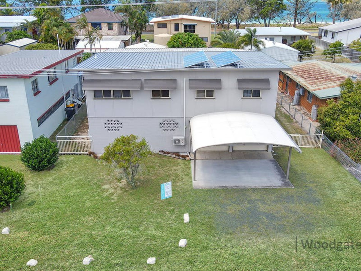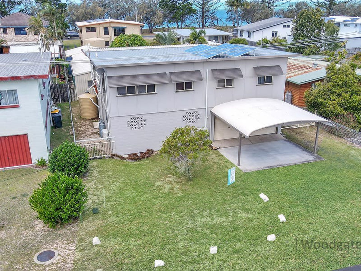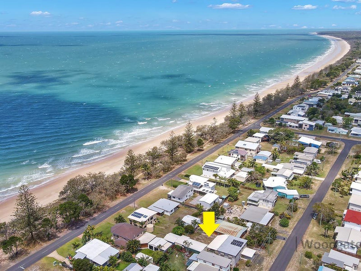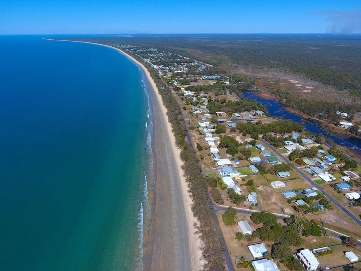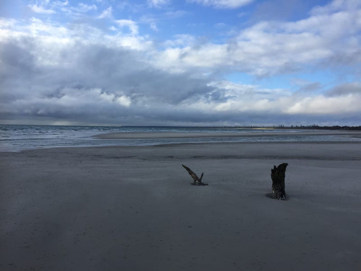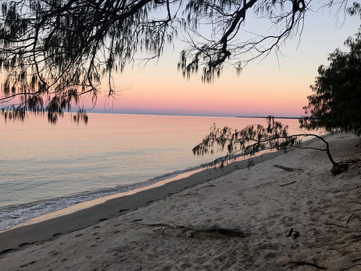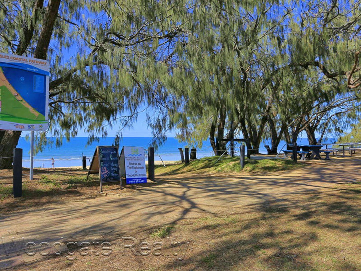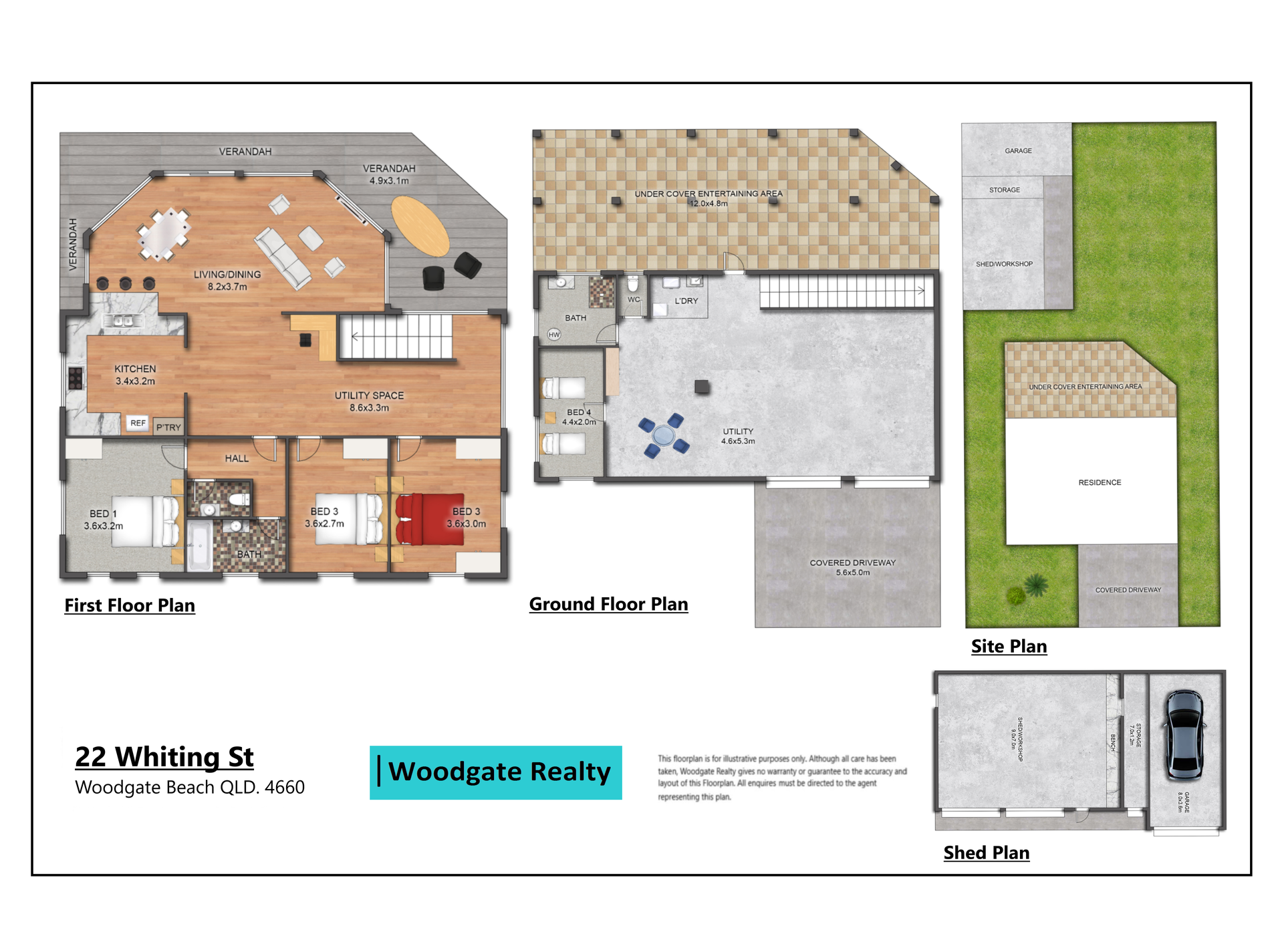If location is important to you then this is a great opportunity to secure a large home just metres from the Beach and Bowling Club. This large 2 Storey home has Ocean views from you wide rear Verandah and a massive 2 Bay Shed with Workshop and adjoining 3.6m x 8.0m garage. The home has plenty of scope for redevelopment and you will enjoy the gloss timber flooring that showcases the large top storey open plan design. A property that fulfills the classic Beach House design, this is a home that you must inspect. Consider the value this home offers:
Property Snapshot:
- Fully fenced 637m2 level block with Ocean Views & vehicle side access.
- Centrally located. 65m from the Beach from your eastern boundary
- Walkway is 57m away at the end of street to Bowling club, Park, Tennis Courts and community amenities.
- 12 Panel Solar System with Xantrex 5.3Kw Inverter.
- 3,300litre Rainwater Tank.
- 2 Vehicle Carport and 2 Vehicle downstairs garage
- Large 9.0m x 7.0m 2 Bay Powered Shed and Workshop + 1 Whirlybird can house 2 vehicles.
- Large 8.0m x 3.6m Caravan or Boat storage garage.
- Dual Air-conditioned 8.2m x 3.7m Open Plan Lounge/Living space
- Upstairs 4.9m x 3.1m undercover entertaining area with Ocean Views.
- Wide rear Verandah delivers Ocean Views.
- High Gloss Timber Floors.
- Large 8.2m x 3.7m Open plan Lounge/ Dining surrounded by wraparound windows.
- 12.0m x 4.8m rear Undercover Outdoor Patio with 170 x 170 Stained Timber posts.
- Internal stairs with stair elevator
- Large Kitchen with 1.1m wide fridge space and Breakfast Bar.
- 3 Upstairs Queen-sized Bedrooms have separate Air-conditioning. 4th Bedroom is downstairs.
- 2 Separate bathrooms and 2 separate toilets.
- 2 Large Utility rooms + Study Nook.
The Detail
Upstairs
- Stunning high gloss Timber floors are throughout the top floor and deliver a sense of grandeur to this unique Open plan design. You will enjoy the views from the wide wraparound windows that encompass your large Lounge and Living room that enhance the space and allow you to truly appreciate the wide views your property delivers everyday. This space is Air-conditioned with 2 separate split system units.
- The large rear Verandah is the perfect place to enjoy the Ocean Views that are available to you from the Beach that is only 65 metres away from your eastern boundary. The wide Verandah runs the width of the home and gives you panoramic views of the surrounds. The Verandah also has a 4.9m x 3.1m undercover entertainment area that is the ideal space to enjoy the morning sunrise and cool sea breezes with your family everyday.
- The large Kitchen is fully equipped with a Chef Gas Cooktop and Electric Oven that is complemented with a huge stainless steel exhaust. There is a 1.1m fridge space as well as plenty of storage with ample cupboards that include a built-in pantry. Your Breakfast Bar is positioned perfectly to double as a servery to the adjoining Dining room making an ideal addition for entertaining family and friends.
- The beautiful timber staircase is a centrepiece of this space and has a Stair elevator attached. The adjoining 8.6m x 3.3m Utility area can be used for additional lounge space if you choose and there is a convenient Study Nook that is centrally located and ideal for a computer hub or reading area.
- The 3 large Queen-sized Bedrooms all have separate Air-conditioning and have plenty of space for dressing tables and wardrobes.
- The separate bathroom upstairs has a bath/shower facility and a vanity and there is a nearby separate toilet.
Downstairs
- The massive 4.6m x 5.3m downstairs Utility room is a great space for entertaining and there is plenty of room to create a games room or an additional living and lounge room space.
- Your large double garage downstairs adjoins this space and is large enough to house 2 vehicles and still allow you space for a workshop and storage area if you choose.
- The downstairs 4th Bedroom is large enough for a double bed and an additional single bed and is the perfect room for overnight stays.
- There is a separate Bathroom with a tiled shower and a separate toilet for convenience.
- This space is complimented by the huge 12m x 4.8m paved undercover entertainment area that is screened with timber lattice and is wonderful as a BBQ entertaining space.
Sheds
- The large 9.0m x 7.0m 2 Bay Shed and workshop is powered and has a wide 7.0m long workbench affixed to the eastern wall of the shed. You can choose to store up to 2 vehicles in this Shed.
- The 8.0m x 3.6m garage is ideal for caravan or boat storage and there is an extra side entrance that can be used for separate storage space.
- Vehicle side access to the shed is available through the gates from the southern side of the block.
This is the chance to own a large home in a sought-after street just metres from everything special here in Woodgate Beach. To arrange a private inspection, please contact Kerrie on 0400 164 631 or Kevin on 0498 053 719 anytime.
Property Code: 549
Features
- Remote Garage
- Fully Fenced

