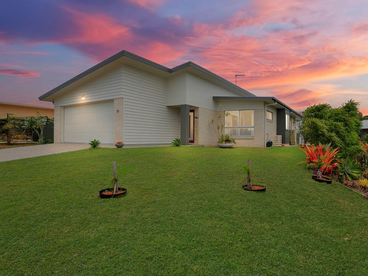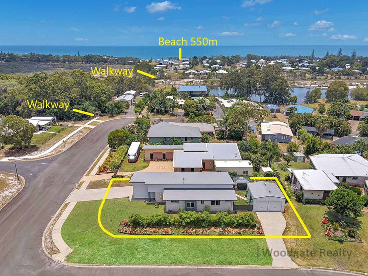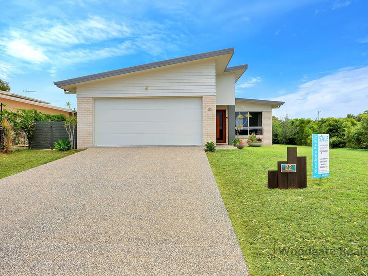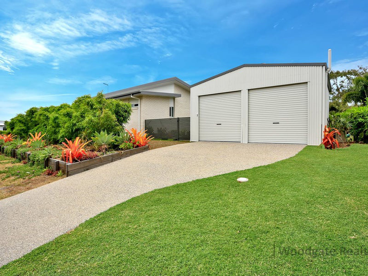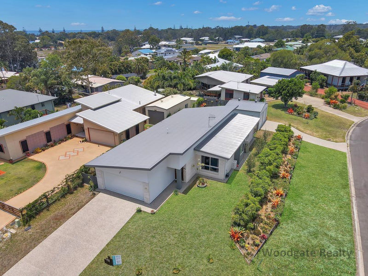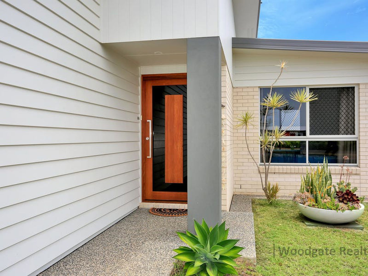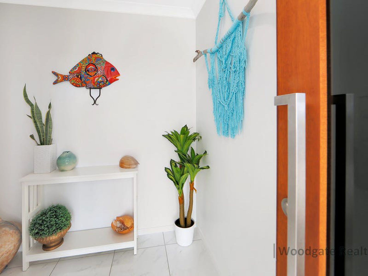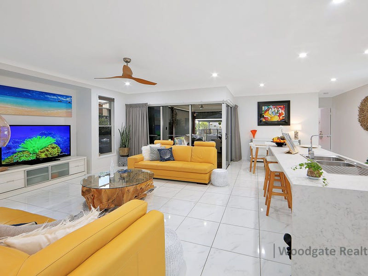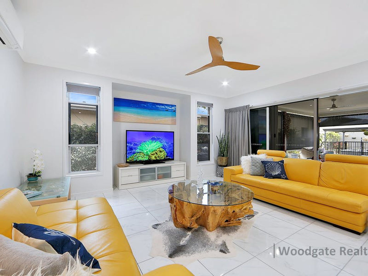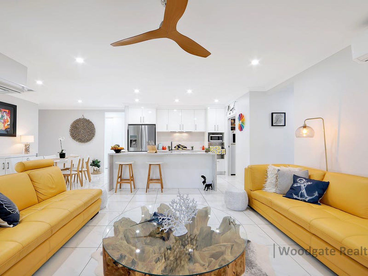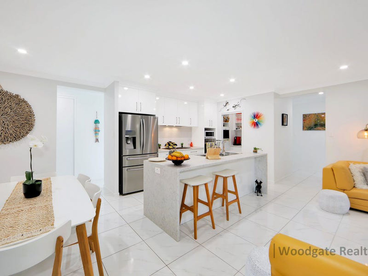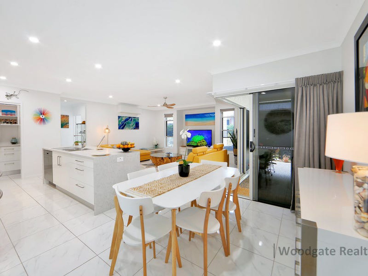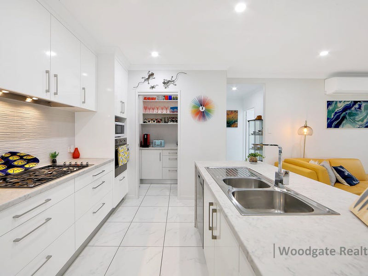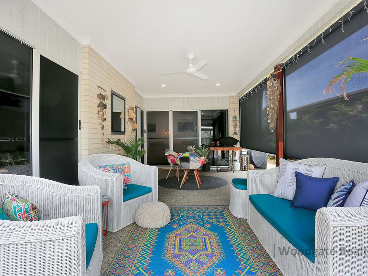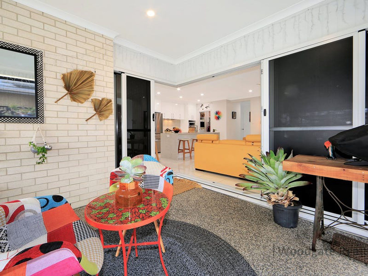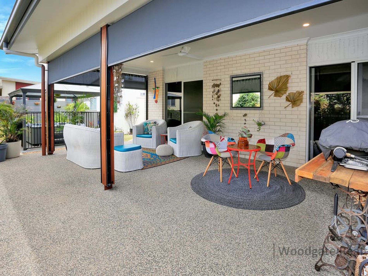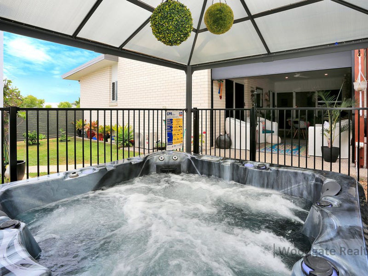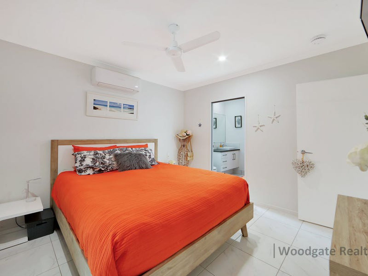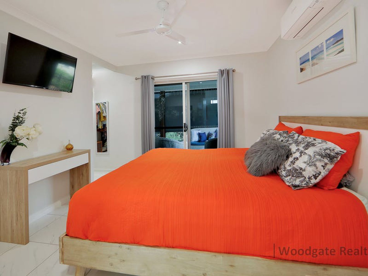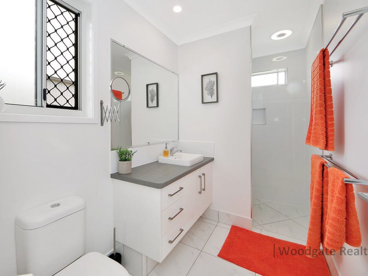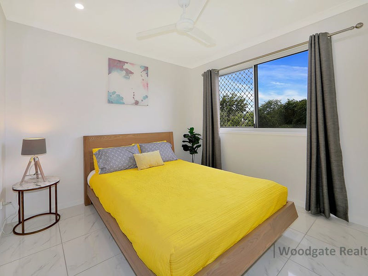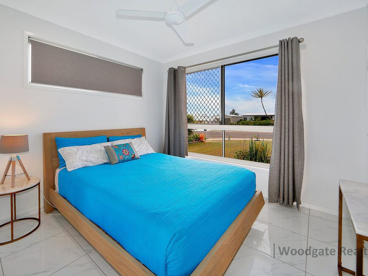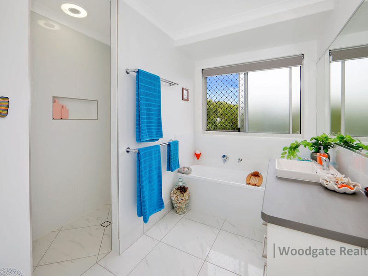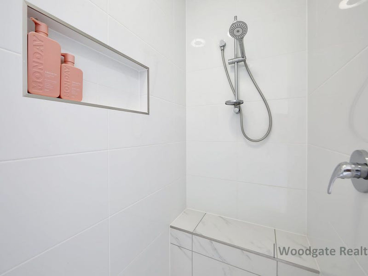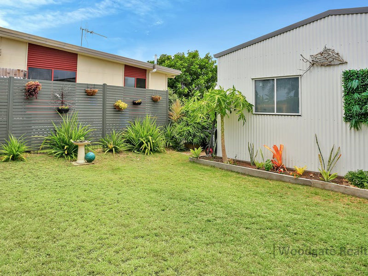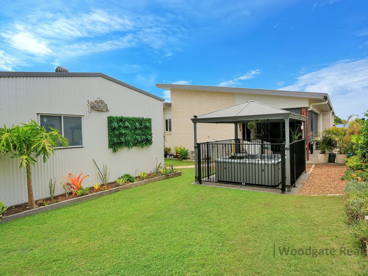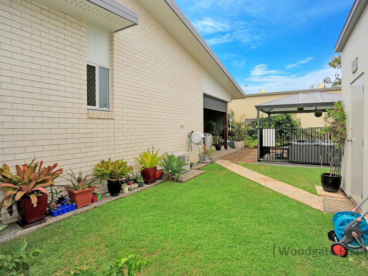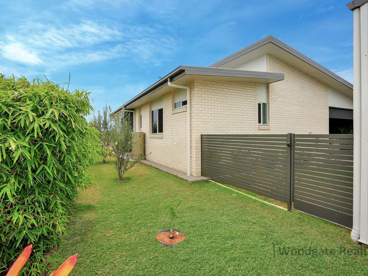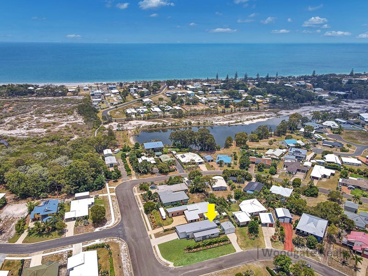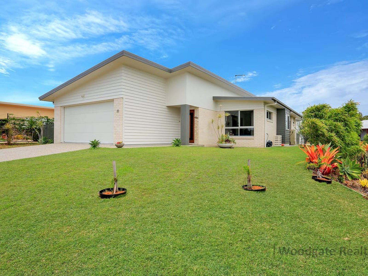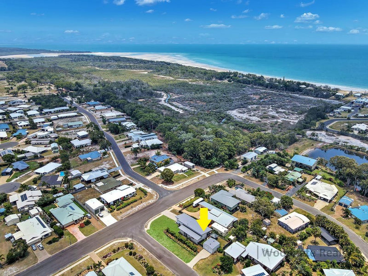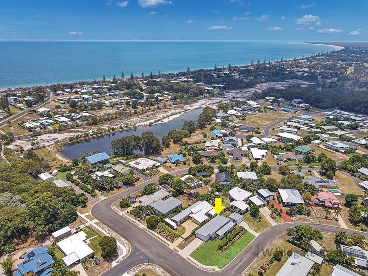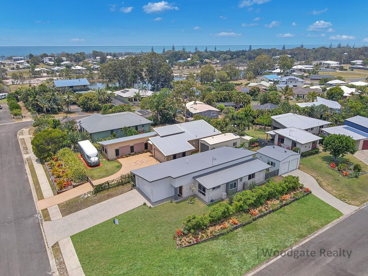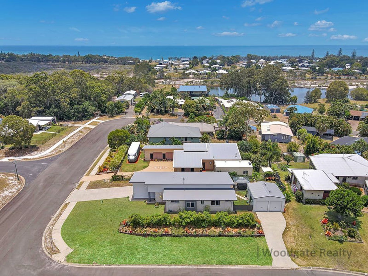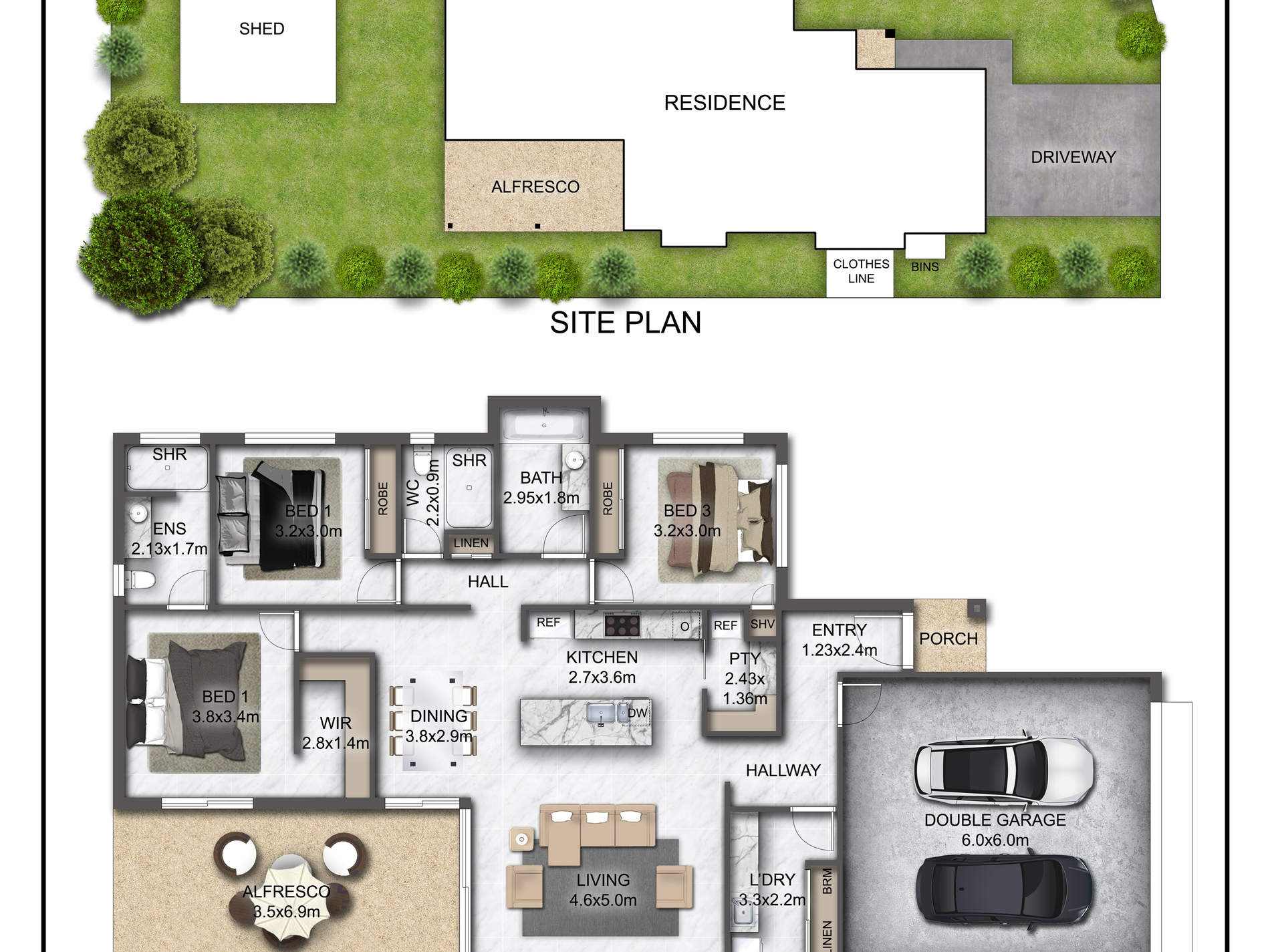Built in 2018, this home is a superb example of thoughtful design and excellence in style and this immaculately presented property is a property that is sure to impress. This home delivers you features that are normally found in homes costing so much more including the Chef’s Kitchen with Butler’s pantry and the Large Alfresco space with Adjoining Spa Gazebo. The large Open Plan offers a space that enjoys plenty of light and the freedom to incorporate the outdoor entertaining area inside via the large 3.4m Glass Stacker doors. This stunning home is location perfect situated on one of the most elevated blocks in Woodgate Beach allowing you to enjoy the cool sea breezes from this high point in town. Just 60m from the Boardwalk to the Beach, this is one of the best presented homes available for sale now.
Property Snapshot:
- Built by JRZ homes in May 2018 on an elevated, fully fenced 775m2 corner block.
- Brick Veneer and James Hardie Sycon Cladding construction using Linea & Axon profiles.
- Modern Streetscape & neutral colour palette.
- Multi- Skillion Colorbond roof. Fully insulated ceiling.
- 6m x 6m Colorbond shed with 2 Roller doors + 2 Whirlybirds & separate street access.
- 6m x 6m Remote accessed Double Garage with epoxy floor + 3m internal storage cupboard.
- Fully tiled, Air-conditioned, Open Plan designed Living, Dining & Kitchen space.
- 6.9m x 3.5m Alfresco entertaining area with access to Living room + 3.4m Glass Stacker Doors
- Separate fenced & certified Spa Gazebo with 5 seater Spa with cover & multi-colour lights.
- Chef’s Galley Kitchen with Butler’s Pantry, fully equipped with Smeg appliances.
- Air-Conditioned, Master Bedroom with Walk-in Wardrobe and Ensuite with tiled seat.
- All guest bedrooms have Built-in Wardrobes & Ceiling fans.
- Large 3.3m x 2.2 Separate Laundry with Benchtop, Storage Cabinetry & Broom Cupboard.
- Large Family Bathroom with Separate Shower, Bathtub and separate Toilet.
- Established gardens with Olive trees.
- Boardwalk to Beach, Boat ramp and Woodgate Hotel is within 60metres of your home.
- Medical Centre is 450m away, Shopping Centre is 500m away and within walking distance.
- Rates are $1,562.60 per half year.
The Detail.
Location & Construction
The Central location of this property means that you can walk to everything special here in Woodgate. Situated on one of the highest blocks in town, this tranquil location is in a secluded street and the Beach is within 550m of your Eastern Boundary. You can easily walk to the Beach, Woodgate Hotel and Esplanade from the lit Boardwalk that is within 60m of your new home. Just 450m metres away is the the Medical Centre & Chemist & you are only 500m from the Shopping Centre.
Constructed by JRZ homes in May 2018, this home has been built to deliver you innovative features that are normally reserved for homes at a higher price. The Solid Brick construction complimented with James Hardie Scyon Cladding gives the home a contemporary, modern look. This modern streetscape and neutral colour palette gives you the opportunity to create your own unique style and make this property your own.
The home is fully insulated in the Ceiling and is fully tiled in the living area. The corner block has allowed you separate access to the Double garage & 2 Bay Shed via 2 Pebblex concrete driveways. The home is fully fenced and the residence is surrounded by a Pebbletex paths and mower strips and has security screens throughout the home. Your home has 2 Air-conditioning Split Systems installed that are complimented by the Ceiling fans that are located throughout the living spaces.
Garage & Shed
The oversized Double garage is 6.0m x 6.0m wide and enjoys a hard wearing epoxy coated floor. The 2.25m Panel lift door is remote controlled and there is an additional internal access door for easy access to your new home. There is a 3 Panel, 3.0m storage cupboard installed to hold your all your tools and car essentials.
The 6.0m x 6.0m Colorbond shed has two roller doors and combined with your Double Garage delivers enough space for accommodation for 4 vehicles. The shed has 2 whirlybirds installed and has 2 windows to allow plenty of light in the space and a personal side entry door and is the perfect space for a Workshop or accommodation for your Boat.
Kitchen
The Galley Kitchen is a Chef’s delight and has an Island workspace and sink with a waterfall benchtop. The High Gloss cabinetry delivers ample storage and has soft close, rubber lined drawers and innovative storage solutions that include undersink rubbish bin storage & a pull out rack for spray bottles. The 1.0m Refrigerator space has a water point installed for refrigerators that have ice and water dispensers. The adjoining Butler’s Pantry has enough space for an upright freezer or second refrigerator and there is a benchtop workspace with more high gloss cabinetry and soft close drawers and 5 shelves of grocery storage space.
The Kitchen is fully equipped with premium appliances that allow you create delicious gourmet meals. There is a Smeg electric oven, a 5 Burner Smeg Gas Cooktop and Schweigan Exhaust along with a Stainless Steel Smeg Dishwasher.
Lounge & Dining
This large Open Plan space will be the centrepoint of your home. The Air-conditioned area has a purpose built alcove for your TV and media equipment and has large 1.8m high, 3.3m wide Glass Stacker doors that showcase the beautiful Alfresco space. Custom made Curtains are installed with stylish blinds for the windows. The design of the space means you can easily move between the Kitchen, Dining and Living areas as well as the Outdoor Alfresco and this delivers the ideal environment for entertaining your family and friends. The neutral colour palette means you can create the perfect look that can continue as your theme throughout the home.
Alfresco Entertainment & Spa Gazebo.
This large Alfresco entertaining space is ideally placed between your living area and the Spa Gazebo and is easily accessed by these areas and the Master Bedroom via large Glass Sliding Doors. 140mm x 140mm Hardwood posts surround the 3.5m x 6.9m space that has a Pebbletex floor and retractable blinds to protect your from the sun and wind when required. There is an external power point and plenty of space for your BBQ in this space that you will enjoy night and day.
This purpose built Spa Gazebo is fully fenced and will be a great place for you and your family to enjoy. The large 5 Seater Spa is fully certified and has a cover and multicoloured nightlights means you can enjoy your spa in any weather, sheltered from the elements and within steps from the Alfresco space.
Master Bedrooms & Guest Bedrooms
Your Large Master Bedroom has access to the Alfresco via a large Sliding Glass door. The room is Air-Conditioned and is complimented with a Ceiling fan and has an adjoining Ensuite with separate shower with a tiled seat that is fully tiled to the ceiling. There is a large Walk-in Wardrobe with plenty of space for shoes and overhead storage. The remaining Bedrooms all have Built-ins and ceiling fans.
Family Bathroom
The large family bathroom is centrally located between the guest bedrooms. The Bathroom has a separate Shower with tiled seat that is tiled floor to ceiling inside the Shower. There is a modern Vanity and Bathtub and there is a separate toilet for your convenience.
Laundry
The separate Laundry space has been designed to offer plenty of workspace and storage for you. The large 2 Panel Linen and Broom Cupboard goes almost to the ceiling and is 2.4m high and 2.3m wide. There is a beautiful benchtop and decorative splashback whilst underneath, plenty of space for your Washing Machine & Dryer. There is a large adjoining Broom Cupboard and there is a power point for your Vacuum charging port.
This Custom Built, immaculately presented property delivers you so much value and is a must to inspect and will be a property you will be very proud to own. To arrange a private inspection, please call one of our friendly agents today.
Property Code: 566

