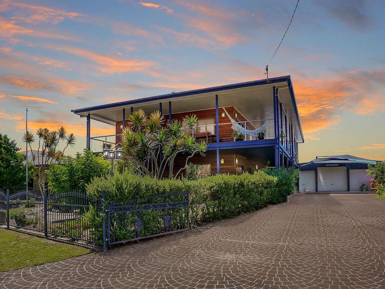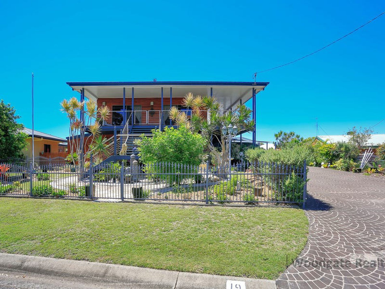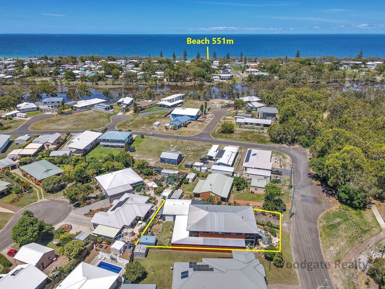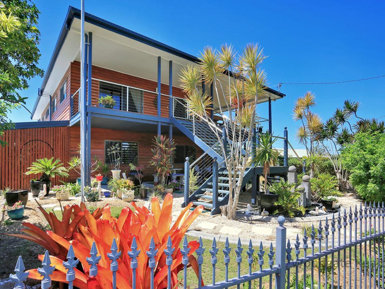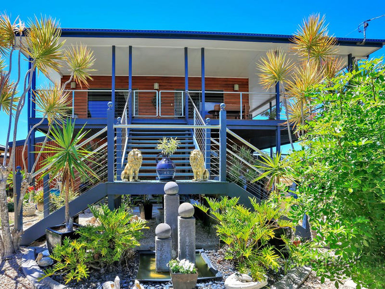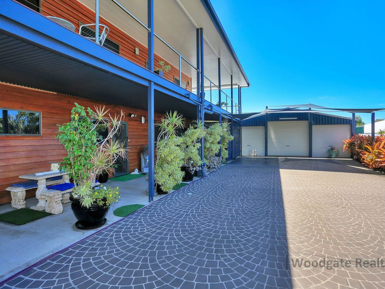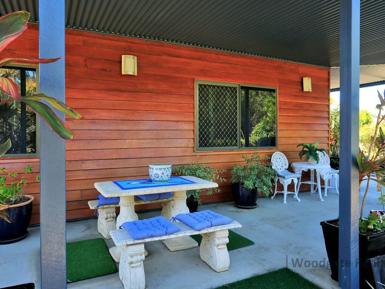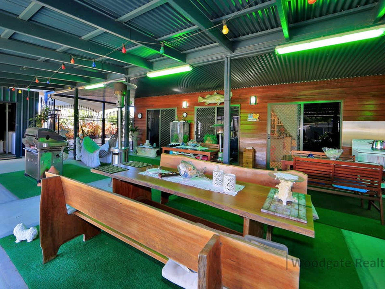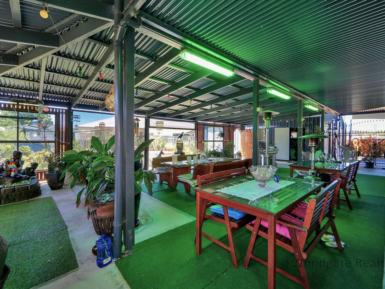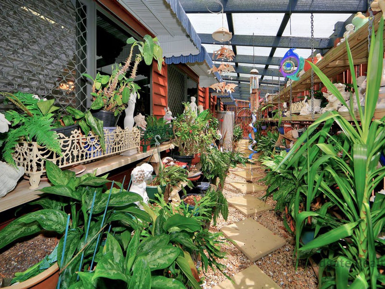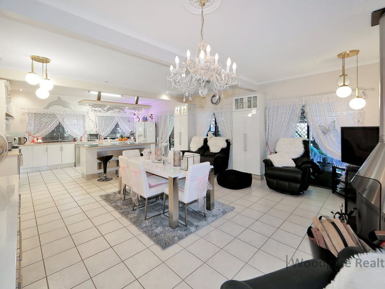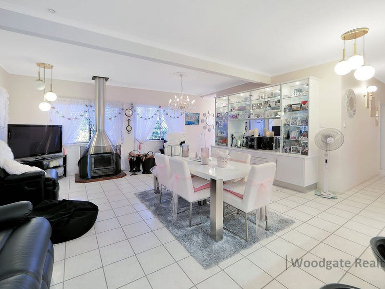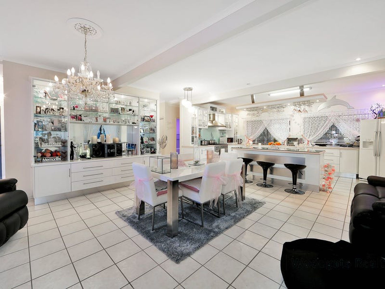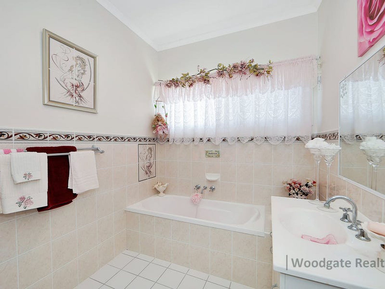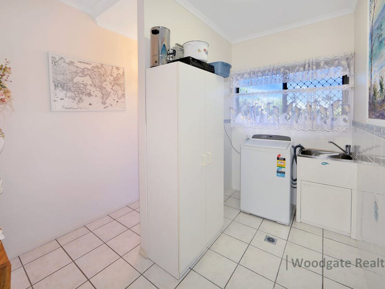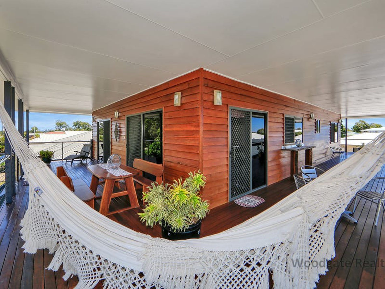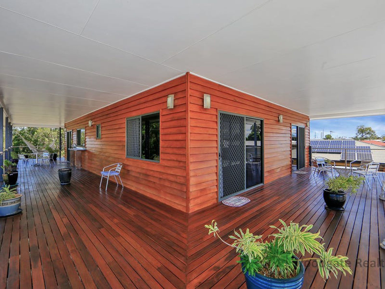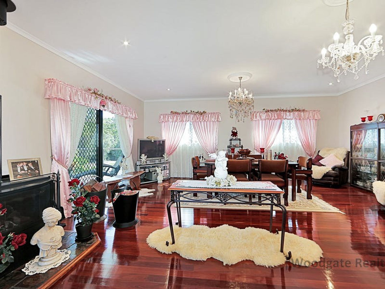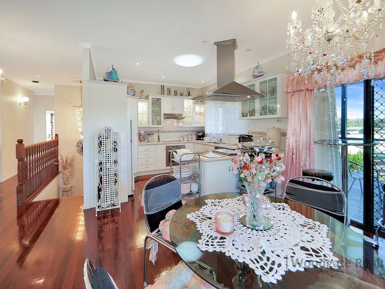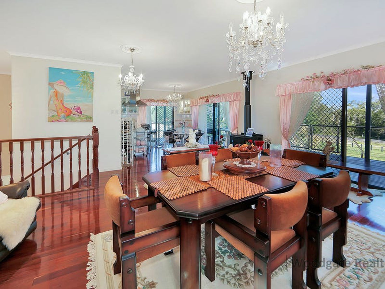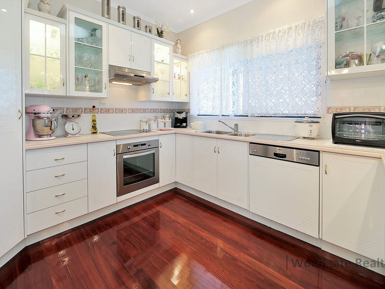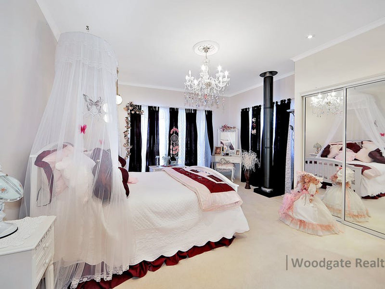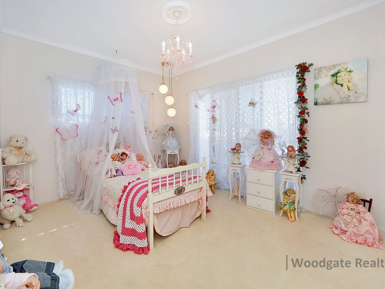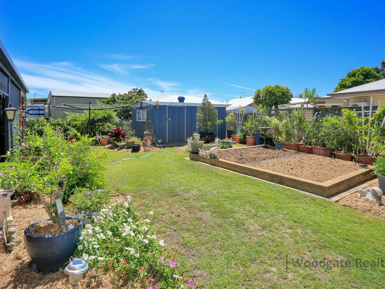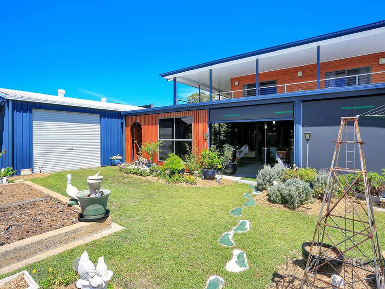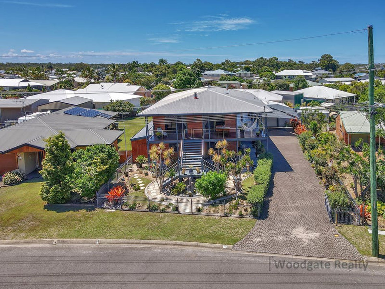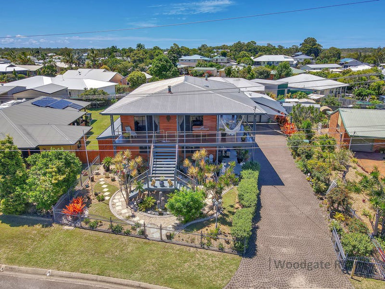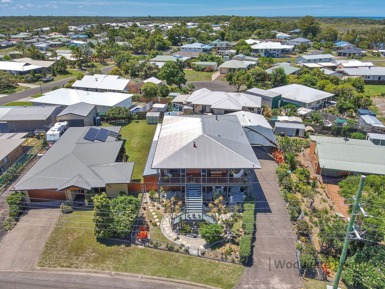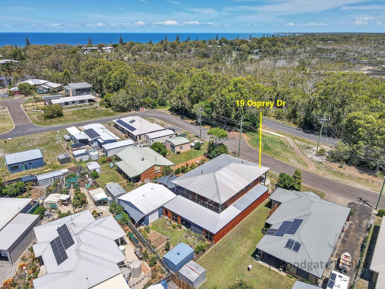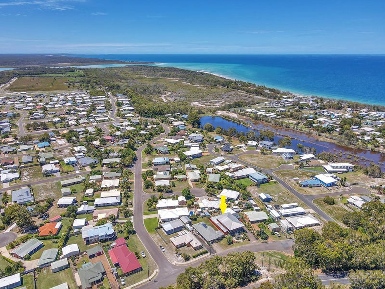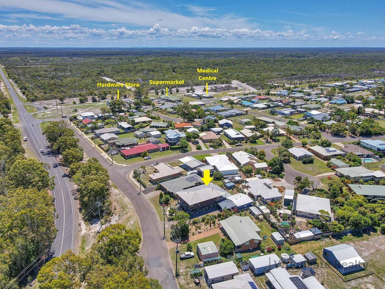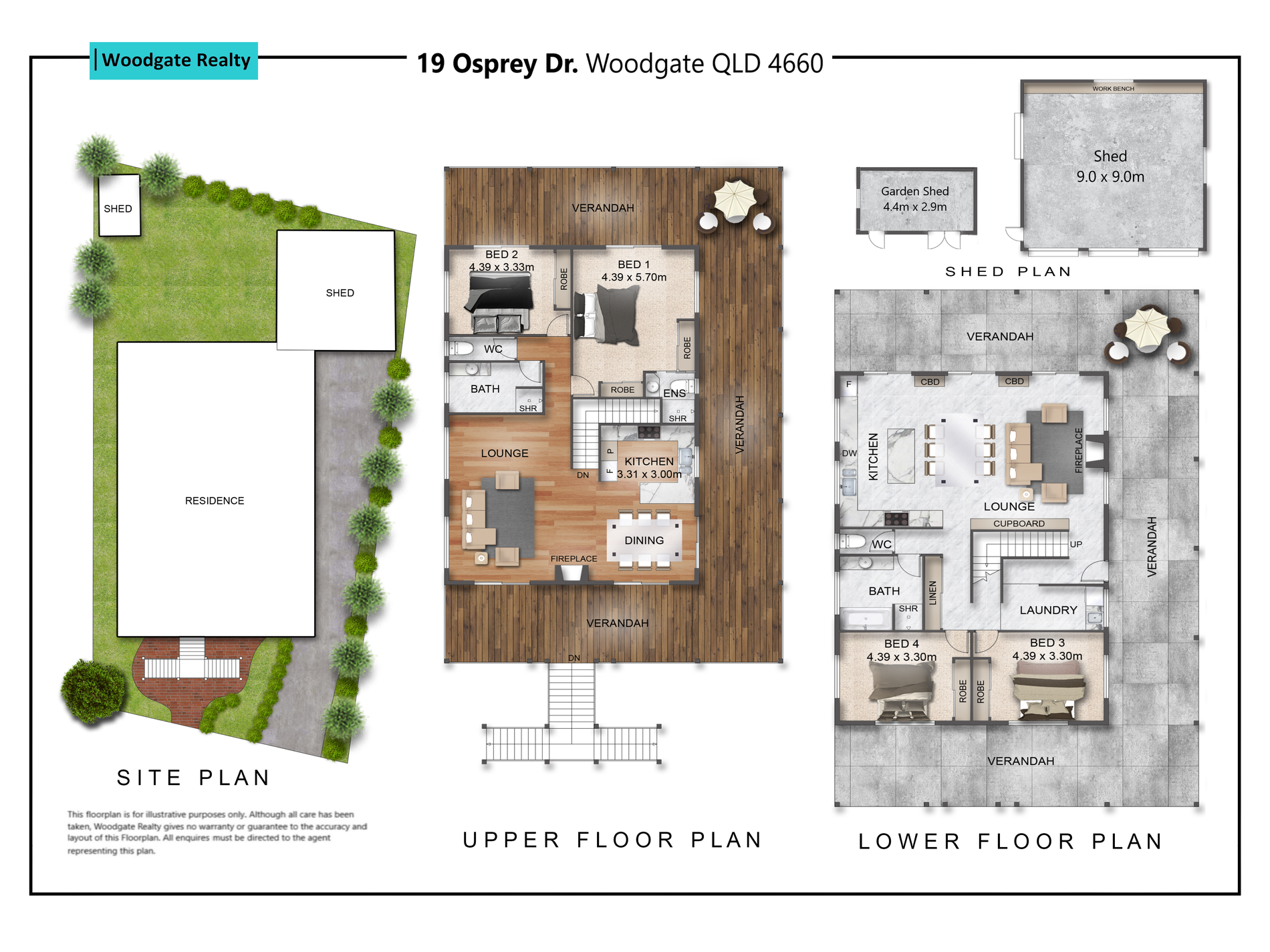This beautiful property offers you something very special and will be a home that you will truly be proud to own. Nestled in a Centrally located street, this property has been custom designed to deliver a quality home within a tranquil oasis within old world charm. A stunning modern and contemporary home, this property will deliver features that will be difficult to find in a home here in Woodgate Beach.
Property Snapshot:
- 2 storey, 4 Bedroom home clad in Grey Ironbark Hardwood Cladding.
- Fully fenced 897m2 large level block located just within 551m from the Beach from your eastern boundary.
- Large 9.0 x 9.0m 3 Bay Shed with front and rear shade sails, High Clearance centre Roller Door + side access Roller Door, wide workbench and small mezzanine.
- Huge undercover rear entertainment area. (Total area = 112m2).
- Spectacular 3.0m wide Verandahs showcasing incredible surrounding views.
- Open Plan, Custom Built design.
- High 2.7m Ceilings throughout the home.
- 2 Kitchens – perfect for entertaining.
- Large 39m2 Fernery.
- Redwood High Gloss Timber floors upstairs.
- Fully tiled Downstairs.
- 4 Queen-sized Carpeted Bedrooms all with Mirrored Built-in Wardrobes.
- 3 bathrooms with 3 Toilets.
- 10 Chandeliers throughout the property.
- 2 Fireplaces, one on each floor.
- 2 stunning water features.
- Spectacular landscaping throughout with established gardens.
- Centrally located so you can walk to everything including the Shopping Centre, Medical Centre and Beach.
Property Detail:
You will be genuinely surprised of the value this remarkable property offers you. Below are the major features of this property however the grand dimensions of this home can only truly be appreciated upon an inspection:
The Block, Location & Sheds
This property is Centrally located so you can walk to everything special in Woodgate. Situated on an elevated, even & flat 897m2 allotment, this block is larger than most and is fully fenced and includes a beautiful front fence with a central gate and two large gates that allow you easy access to the 9.0 x 9.0m 3 Bay Shed via your stencilled concrete driveway. The Beach is within 551m of your Eastern Boundary and can be accessed by the many walkways near your home. The Supermarket and medical centre are just a short stroll from your front door and you are only 25 minutes from Childers & 45 minutes from Bundaberg.
The large 3 Bay Shed has a high clearance centre roller door and beautiful Shade sails supported by decorative posts and these sails provide shelter and a stylish look to this wonderful shed. A fourth roller door allows you access to your private, landscaped backyard. A further area is sheltered again at the rear of the Shed with more Shade sails that cover a very private outdoor area for you to enjoy. Inside the Shed is a large workbench that spans the width of the Shed and there is an upper mezzanine that allows some extra storage space. Further easy access is by the side personal access door at the western side of the Shed. There is also an additional garden Shed in the backyard and this is the perfect space for all your Garden tools. In total, the property delivers almost 95m2 of storage space and both Sheds have 2 Whirlybird extractors on each roof.
The gardens on offer at your new home are stunning. The 39m2 Fernery is the centrepiece of these gardens and is your very own private oasis to enjoy and is surrounded by beautiful timber screening this space is unique and adds to the charm of the property. The front gardens set the scene for the experience you will enjoy as you inspect this property. The landscaped gardens have been thoughtfully designed and have beautiful winged staircases at the centre that lead you to the home.
Upstairs
The Open Plan Living and Dining space has amazing high gloss redwood timber floors that are the signature feature of the First Floor. The 6 Chandeliers that are located throughout this floor compliment the unique look that the Owners have been inspired to achieve. The large Living room has a beautiful fireplace and has plenty of room for furniture options so you can utilise the space just for you. The entire space is surrounded by large sliding doors that ensure the space is filled with light and cool breezes and gives you multiple ways to access your stunning 3 sided Verandah.
The Kitchen has plenty of storage space via the high gloss white kitchen cabinetry that has decorative glass doors that can be lit from the inside. There is a large corner pantry and a 1.0m fridge space that can accommodate most large refrigerators. You have an electric hotplate, exhaust & oven as well as a dishwasher however the signature entertainment cooking appliance in the Kitchen is the inbuilt combination cooking centre. This has been inbuilt into the benchspace to include a Deep Fryer, Grill and Hotplate with it’s own stainless steel exhaust above these appliances. This upstairs Kitchen has a servery to the adjoining Verandah and everything is here to make entertaining your family and friends a breeze.
The 2 large bedrooms upstairs are huge and both have large, mirrored Built-ins Wardrobes and each has glass feature internal doors to add even more elegance to the home. Your Master Bedroom has separate His & Her Built-in, mirrored Wardrobes and there is a adjoining Ensuite for your convenience. The chimney from the downstairs fireplace extends through the Master bedroom and makes a stunning feature to the room as well as an additional way to heat the space.
The Family Bathroom upstairs has a bathtub and separate shower and there is an adjoining separate toilet available for your privacy.
Downstairs
Your Ground Floor space is ideal for your family to enjoy. There is a very large Living room with a huge Stainless Steel Fireplace that adjoins a huge second Kitchen that is the perfect place to prepare your favourite gourmet meals. The huge Kitchen has an Island Bench and Breakfast Bar with overhead lighting and storage for your wine glasses. There is a Stainless Steel 900cm 6 Burner Gas Cooktop and Electric Oven installed with a 900cm Stainless Steel Exhaust and a Stainless Steel Bosch Dishwasher. There is plenty of Storage space in the high gloss white cabinetry and there are 16 wide, soft close drawers to hold all your Kitchen needs easily and safely. The Kitchen has easy access to the huge downstairs undercover entertaining area via large tinted glass sliding doors.
The two queen-sized bedrooms downstairs have large 3 panel mirrored Built-in Wardrobes and have beautiful chandeliers in each room. In fact there are 4 chandeliers throughout the ground floor as well as assorted pendants to add a touch of class to the entire home.
The downstairs Family Bathroom is centrally located and has a separate Shower and Bathtub as well as a separate Toilet for your convenience. The separate Laundry is downstairs and there is a huge adjoining 2.7m wide Linen Cupboard nearby. You can choose to use the outside rotary clothesline or the inside folding wall mounted clothesline on the days the sun does not cooperate.
Verandah and entertainment areas.
The oversized 3.0m wide Verandahs on the top floor deliver remarkable views and are the perfect spot to enjoy the property with friends and family. Surrounded by stainless steel railings and beautiful timber floors, the width of these Vernandahs means that you have plenty of space for Outdoor Furniture and even hammocks if you prefer. The ceiling has installed a unique drainage system that ensures rainwater that is captured does not drip down on the space underneath the Verandah. This means the downstairs Patio is free of water runoff from upstairs and allows you and your guests a great comfort in all weather.
Downstairs is where the serious entertaining can begin. The space is fully enclosed and so vast and varied that you have so many areas that you can enjoy. The concrete patio that extends underneath the Vernadah lets you enjoy the front gardens and fernery whilst giving you a central place to sit with friends or just by yourself. This space compliments the huge 12.0m wide undercover Entertainment area that delivers you 112m2 of undercover entertainment space for you to enjoy. This area has plenty of room to accommodate 3 large Outdoor Settings and the space already has a beautiful indoor 1.6m x 1.6m stunning Water Feature that is complimented by internal lighting that ensures a relaxing display best viewed at night. The space even has an upright cooker for you to enjoy. This cavernous space has plenty of room for your BBQ and your outdoor furniture and the area is so versatile due to the 2 large retractable block-out blinds that you can have the space open to your Backyard and the sunshine or closed from the elements to provide you a cool shaded environment.
If you are looking for a stunning home that delivers an old world charm with all the modern amenities, this is absolutely the property for you. For further information and to arrange a private inspection, please call Kevin on 0498 053 719 or Kerrie on 0400 164 631.
Property Code: 572
Features
- Outdoor Entertainment Area
- Fully Fenced

