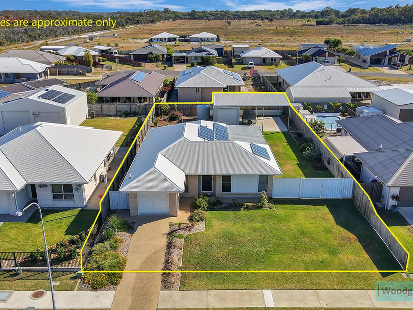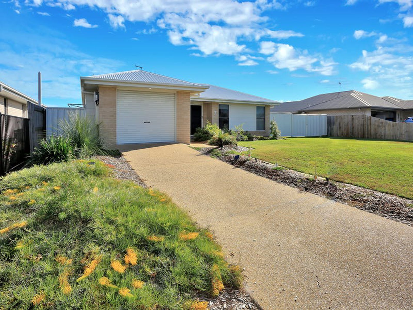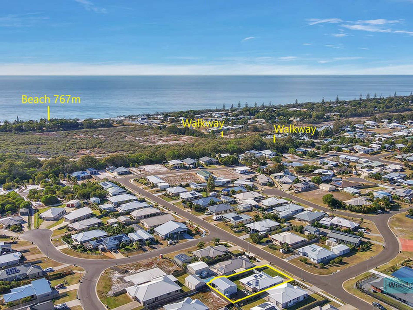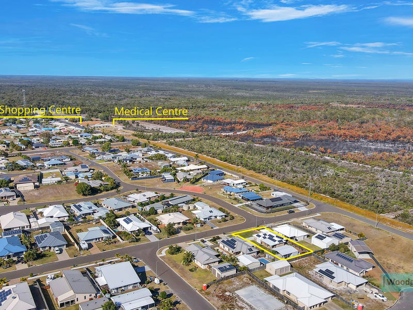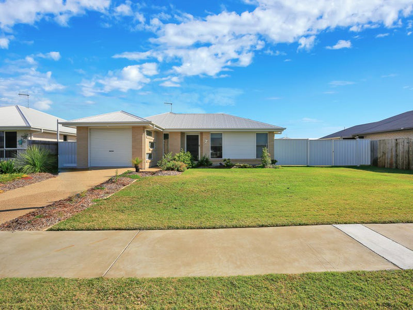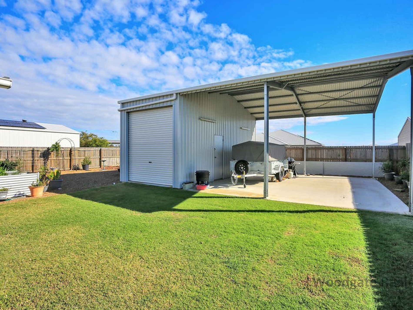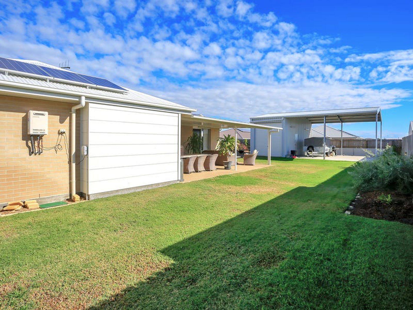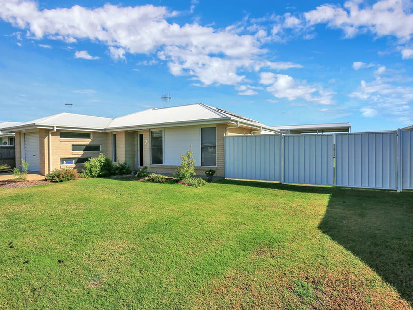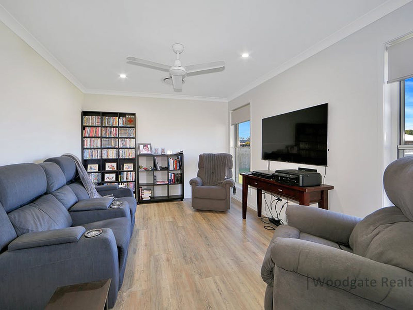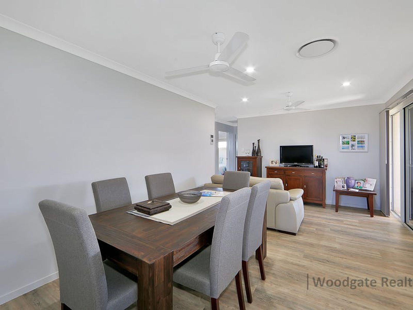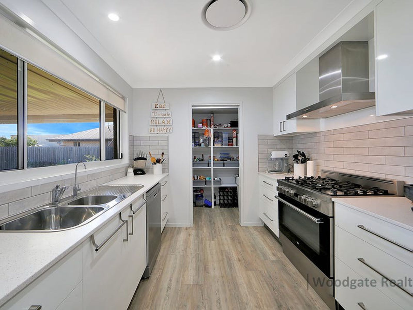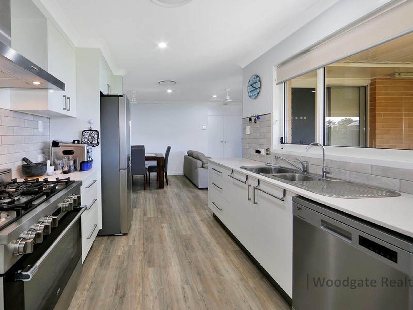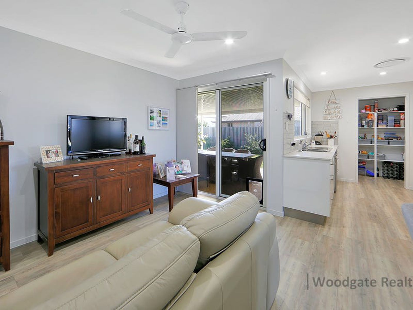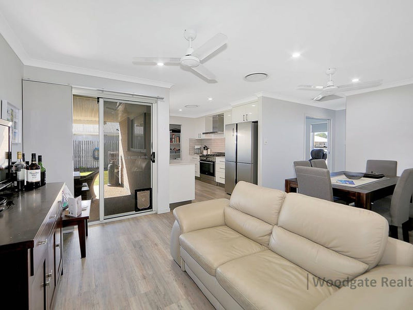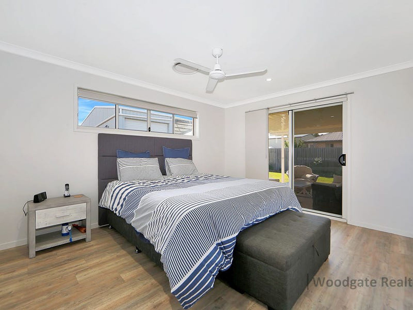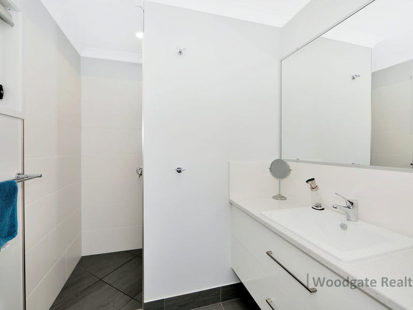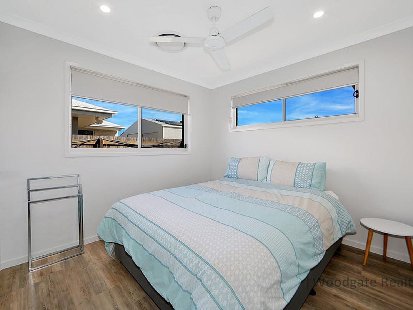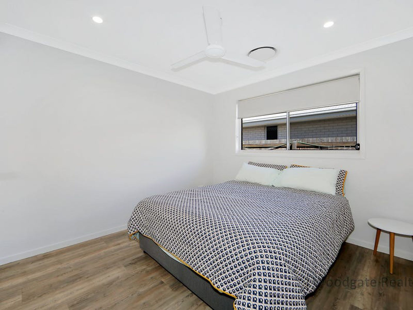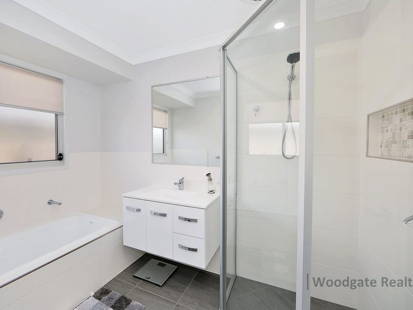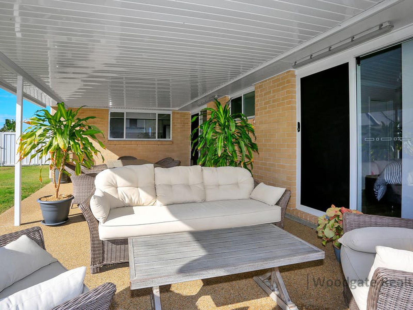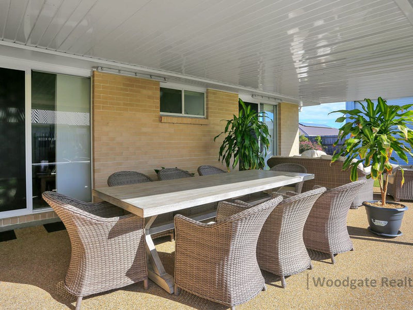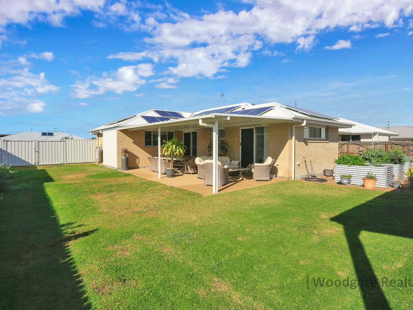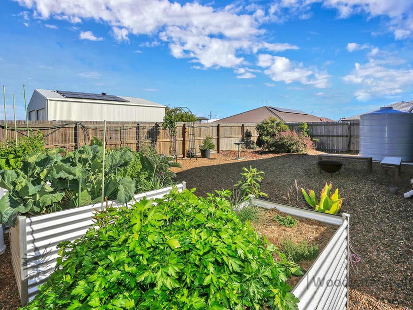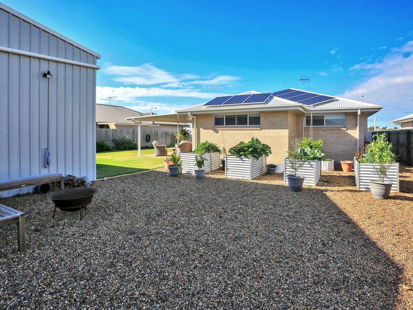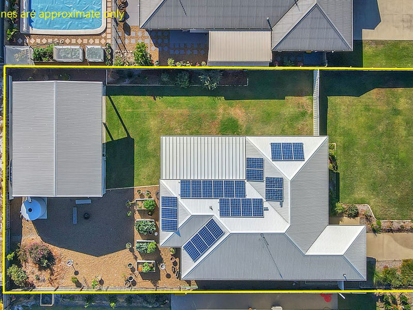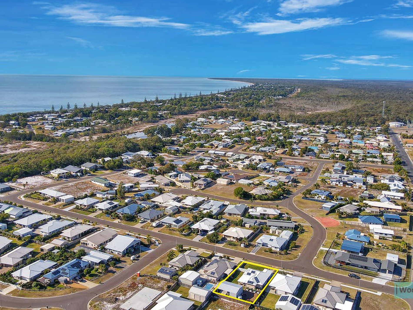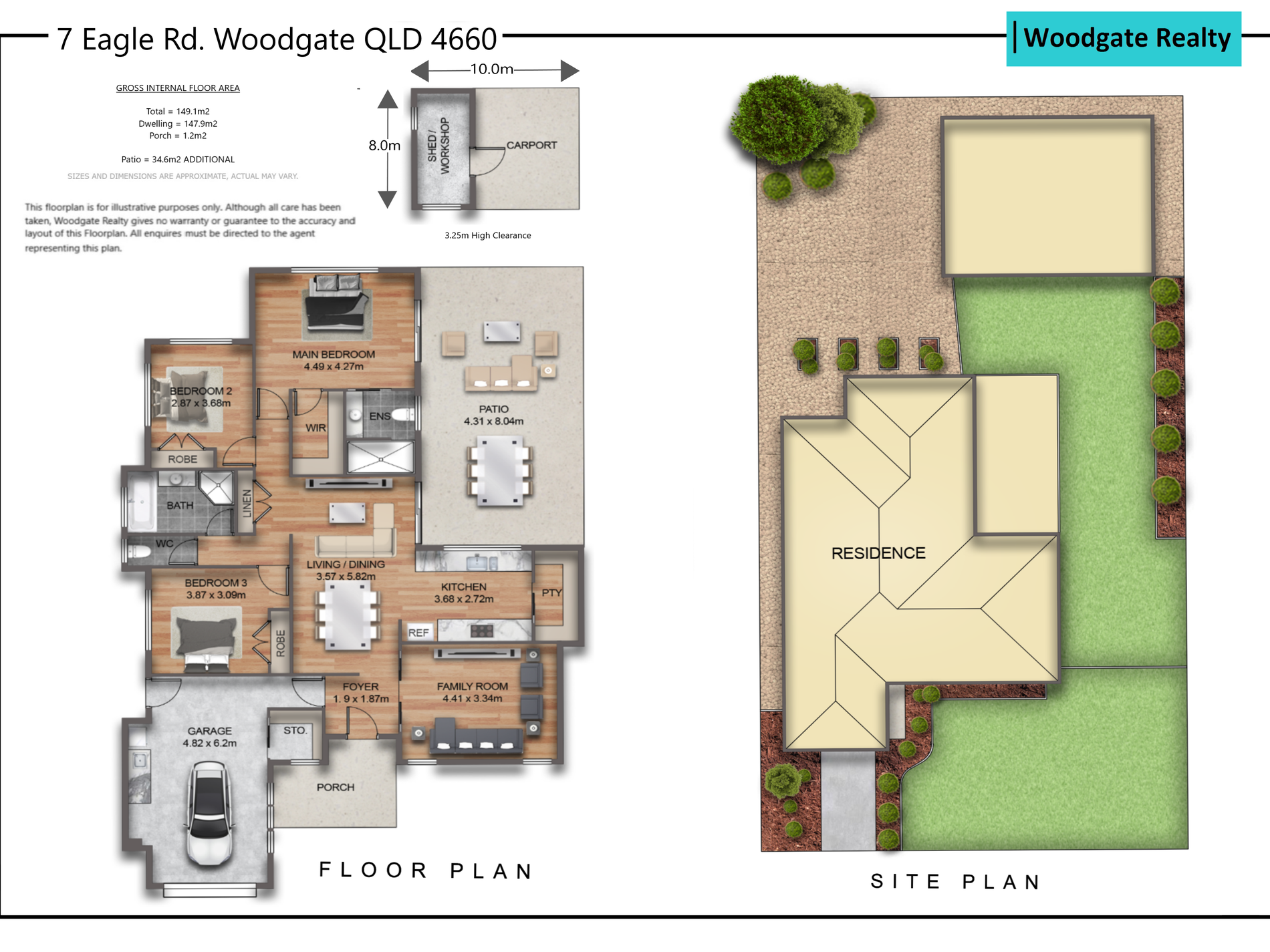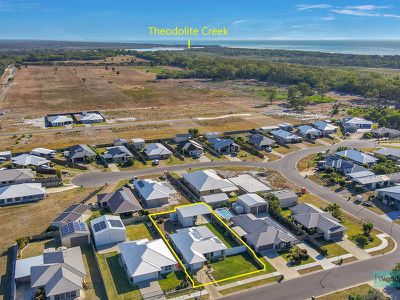One of the finest appointed homes in our area at this price, this custom built home delivers excellence throughout. The perfect home to take advantage of the unique lifestyle our beachside town offers, this 3 year old home has a large Shed and Carport, 6.6Kw Solar system and Ducted Air-Conditioning. Situated on a large, fully fenced 800m2 block that is centrally located so you can walk to everything special here in Woodgate Beach. A home you truly must inspect, this property is the one you have been searching for.
Property Snapshot:
- This Brick Veneer home offers 149.1m2 of floorspace and was built by Bundy Homes in 2018.
- Situated just 767m from the Beach from your eastern boundary & 650m from the Shopping Centre, Chemist & Medical Centre.
- Located on a fully serviced & fully fenced 800m2 block with easy side access to your Shed.
- A High Clearance 8.0m x 3.25m Single Bay Shed is currently used as a Workshop & is ideal for car or boat accommodation. There is a personal use access door to the adjoining Carport.
- 8.0m x 6.75m High Clearance Carport on a concrete slab offers 2 Vehicle accommodation.
- 24 Solar Panels on your Colorbond roof with 6.6Kw Inverter.
- 5,500 Lt Rainwater Tank.
- Ducted Air-Conditioning via a Mitsubishi R410a unit complimented with Ceiling Fans throughout the home.
- Instantaneous Gas Hot Water system.
- Formal Lounge room could be repurposed as a Media Room.
- Open Plan Dining & Family room.
- Large Galley Kitchen with Walk-in Pantry, 900cm Beko Gas Cooktop & Electric Oven with a Stainless Steel decorative exhaust and a Stainless Steel Dishwasher. Modern cabinetry with Stonetop Benches & an extra wide Kitchen window that showcases views of your Backyard.
- Stunning Timber Floating floor throughout all living areas.
- Master Bedroom with Walk-in Wardrobe & Ensuite. Access to Outdoor Patio via Sliding door.
- All Guest Bedrooms have Built-in Wardrobes and Ceiling fans.
- Family Bathroom with Bathtub, separate Shower, modern Vanity and separate Toilet.
- 8.04m x 4.31m Undercover Entertaining Area with Pebblecrete floor.
- Pebbled Backyard Retreat for Outdoor Entertainment with Garden + 4 raised Garden Beds.
- 6.0m x 3.64m Oversized Single Garage with VJ Lined walls & a remote controlled Roller Door with innovative Laundry space with Cabinetry and Benchtop Space with In-Built Tub. There are 2 Large Storage Cupboards suitable for Linen storage and storage for your tools.
- Crimsafe Screen Doors + Window Locks throughout.
- Rates = $1,744 per half.
This property delivers more than most and has been designed with the Beachside lifestyle that everyone craves in mind. A property that ticks all the boxes and is a must for you to inspect. For further information, call Kerrie on 0400 164 631 or Kevin on 0498 053 719.
Property Code: 634
Features
- Fully Fenced

