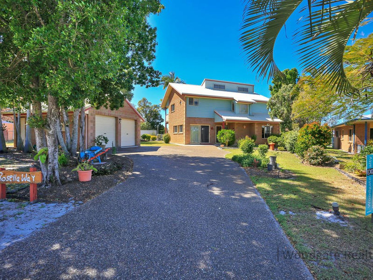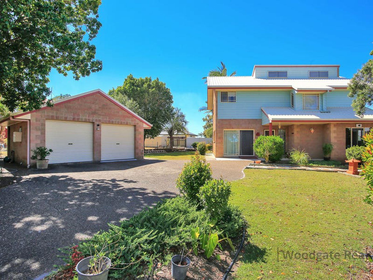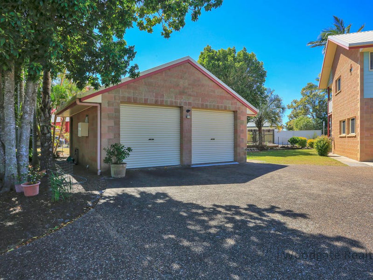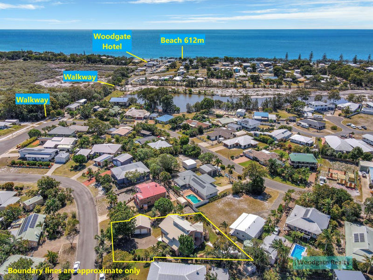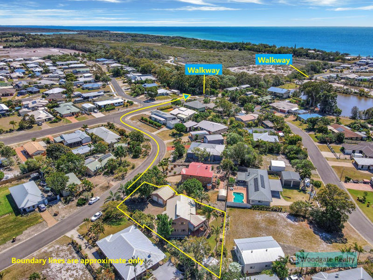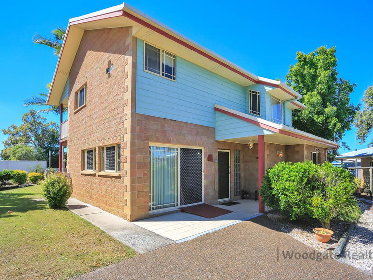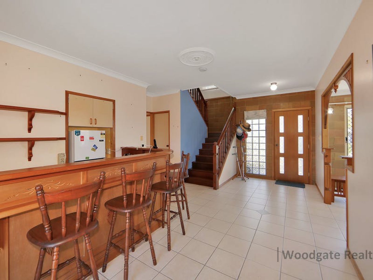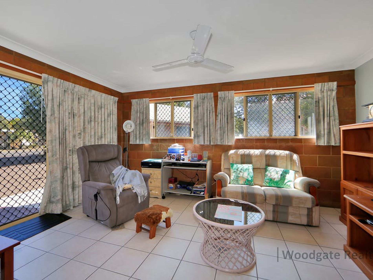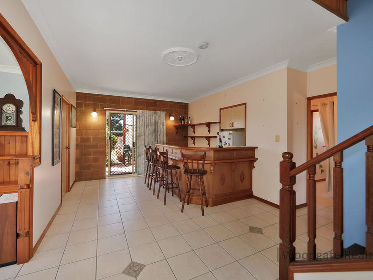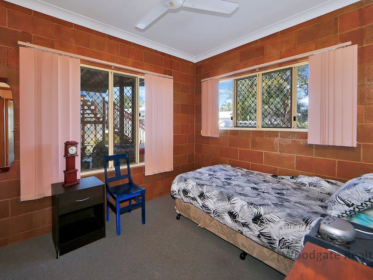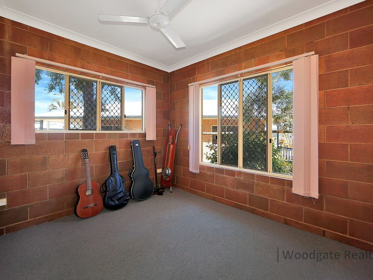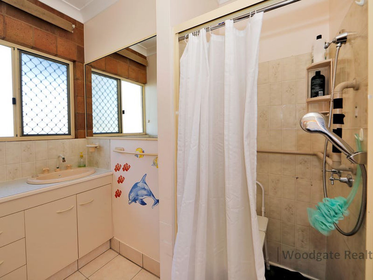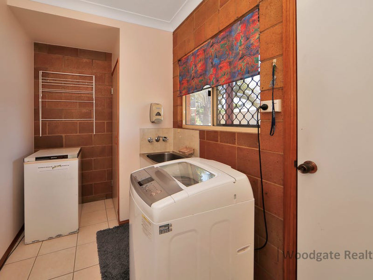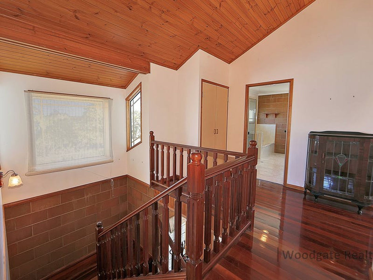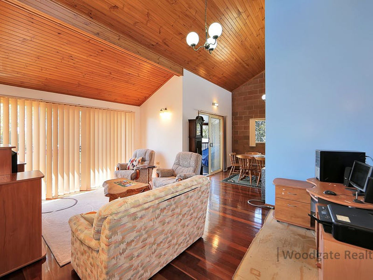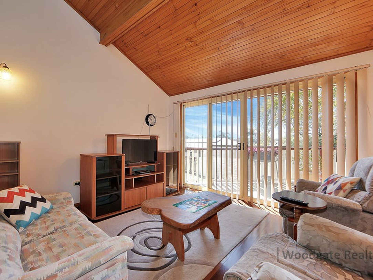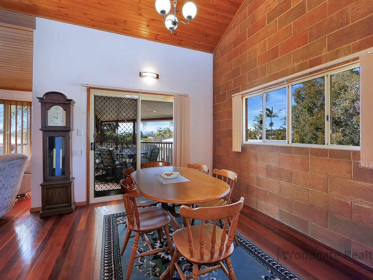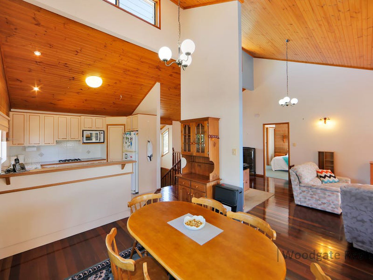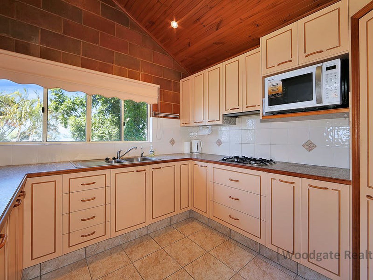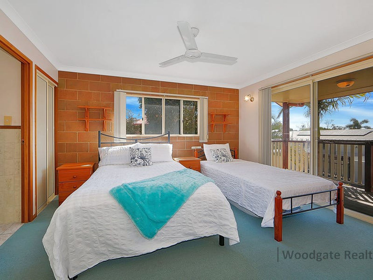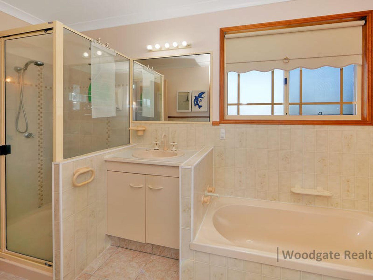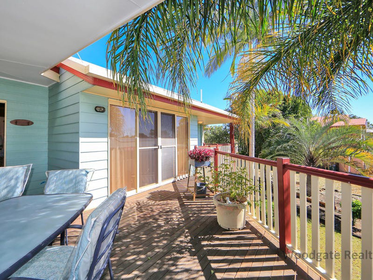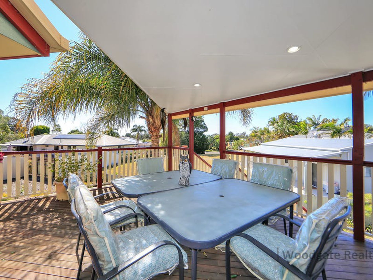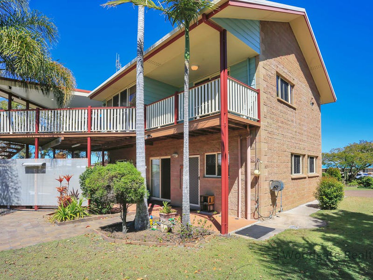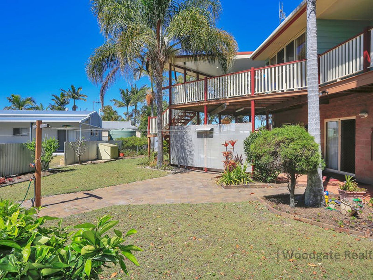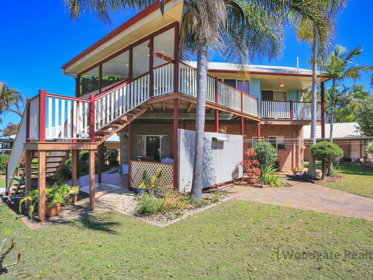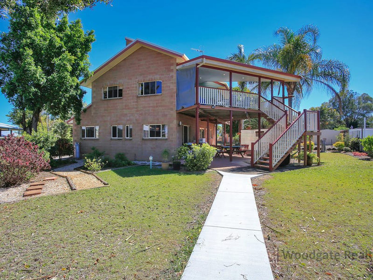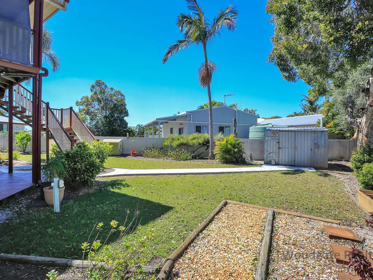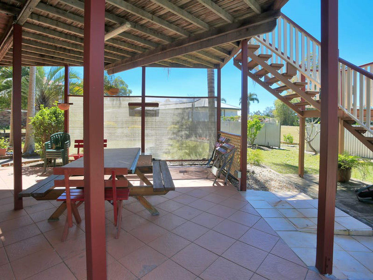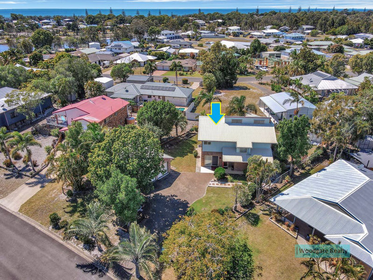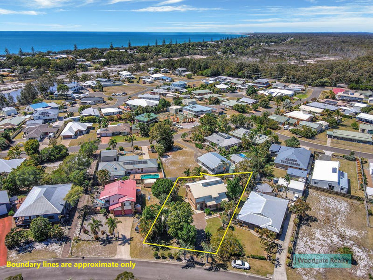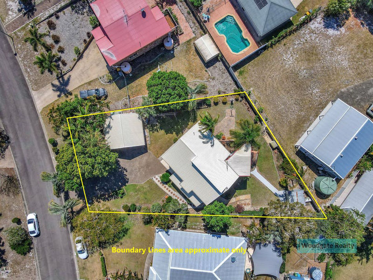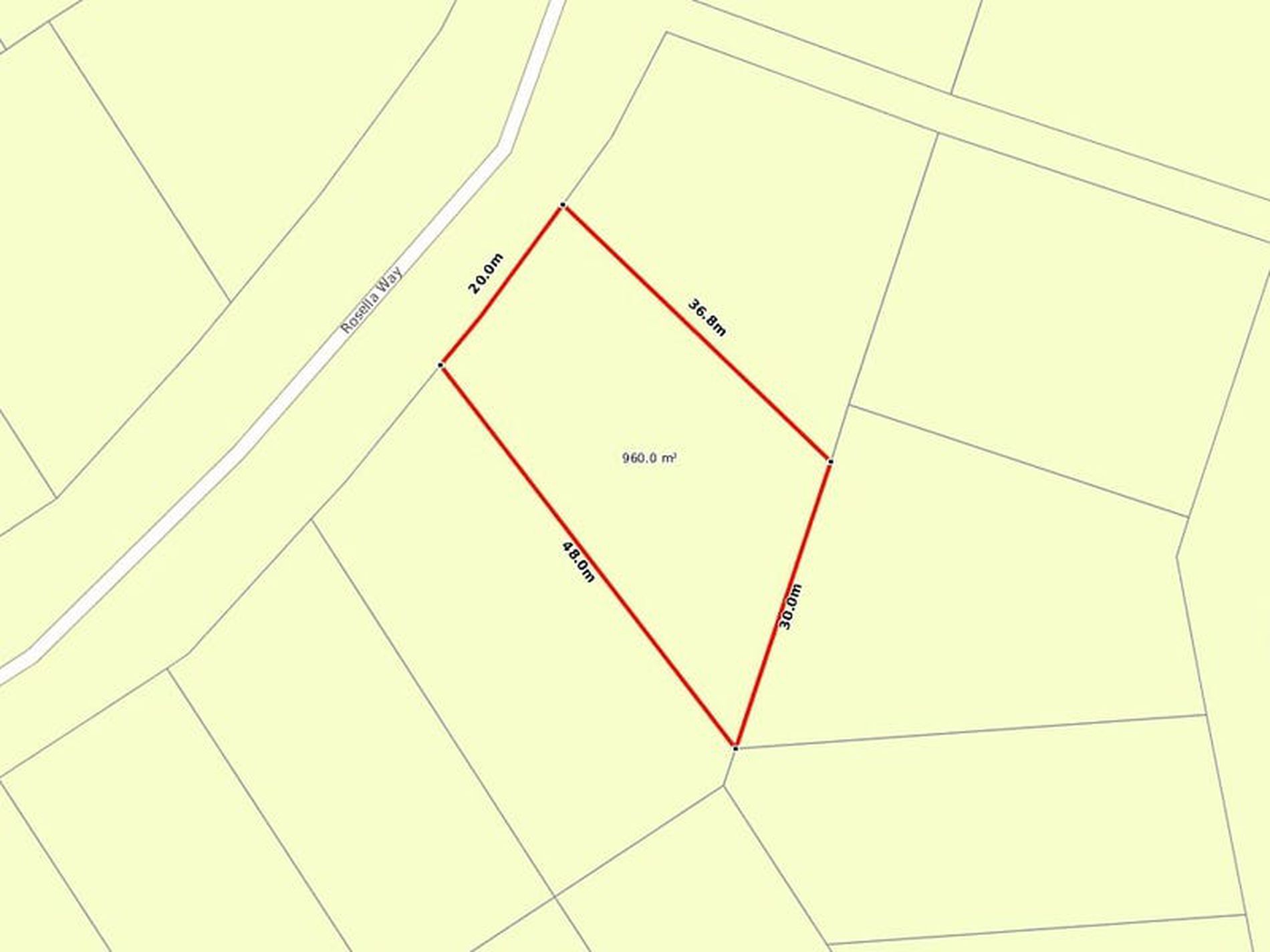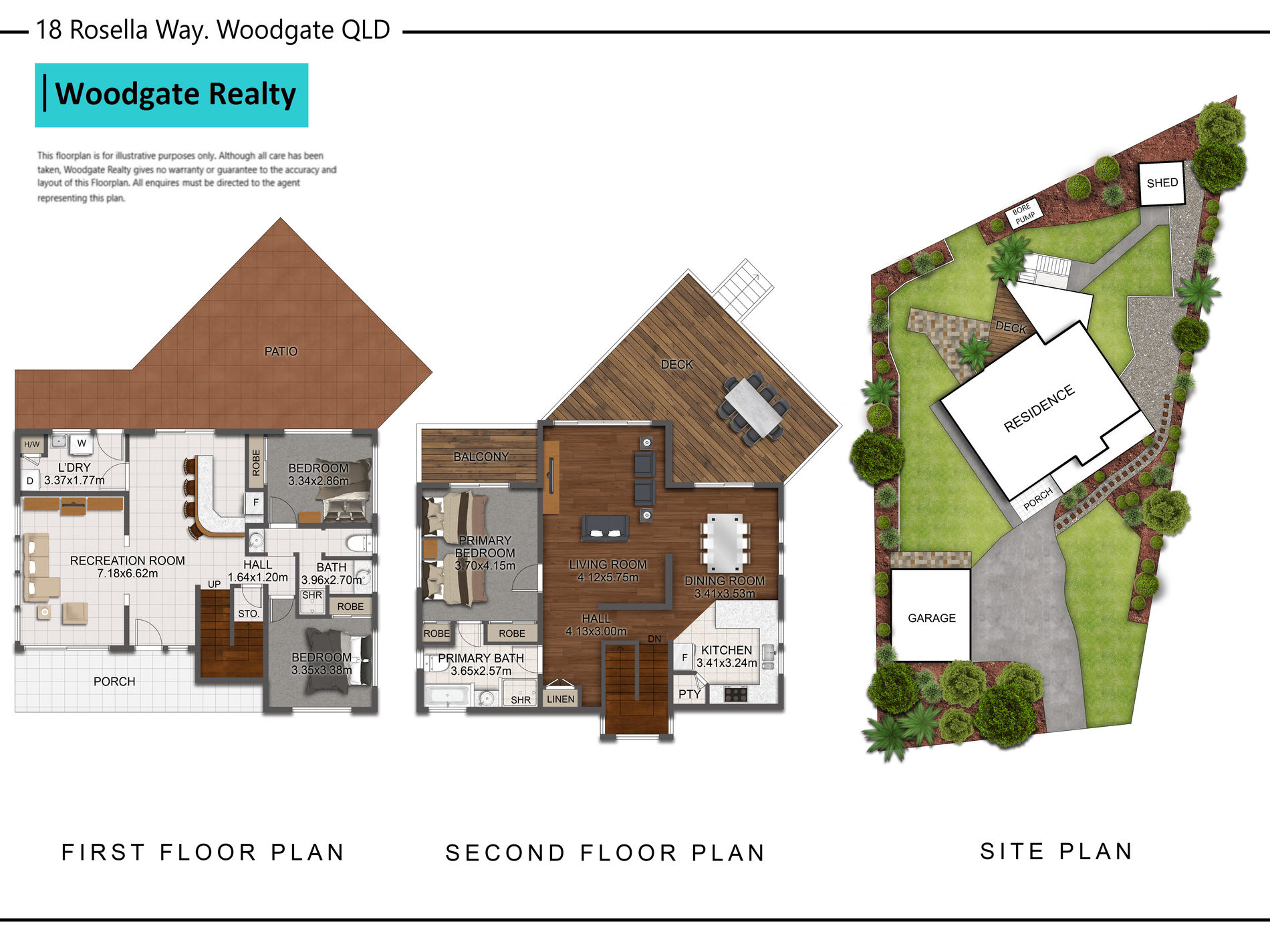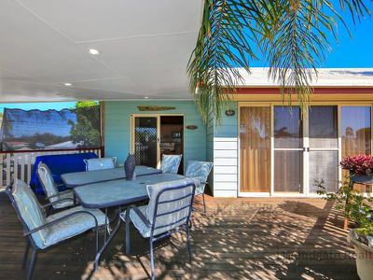· Every Buyer follows their own unique list of must haves when looking to purchase the home of their dreams here in our seaside village at Woodgate Beach. Your expectations will be satisfied once you visit this stunning home located in one of the most tranquil streets in town. From the beautiful Timber Floors to the 4.8m High Cathedral Ceilings, this property has all the ingredients to make it your ideal, beachside home. Your new home delivers you so many opportunities and is perfect for entertaining your family and friends and savvy investors will realise immediately the Holiday Accommodation opportunity this property can offer. When you consider the long list of features this seaside oasis offers, you will realise this is a home where everything just all adds up right.
Property Snapshot:
- 2 Storey, Decorative Block & Clad Construction situated on a fully fenced, 960m2 Block.
- Tranquil streetscape with your new home set back from the road surrounded by low maintenance gardens maintained by a Registered Bore.
- Decorative Block Constructed, 2 Bay, 5.8m x 6.2m Shed, separate from the main residence.
- Beautifully landscaped gardens including an Orange Tree & Garden Shed with decorative gravel and steeping stone walkways around the home.
- Ceiling Fans and Security Screens throughout.
Upstairs
- Large 5.75m x 4.12m Living Room with access via large sliding doors to your Deck.
- Dining Room leads easily to Deck and your large Kitchen which has a Walk-in Pantry.
- Beautiful Timber Floors & High 4.8m Cathedral Ceilings.
- Large Master Bedroom with dual Built-in Wardrobes, Private Balcony & Oversized Ensuite with separate Shower & Bathtub + Toilet & 2-way entrance.
- Huge Undercover Deck overlooks your large Backyard with signature External Stairs that lead to the Patio and Backyard. It is the perfect space for dining & entertaining.
- Stunning Timber Internal Stairs.
Downstairs
- Large Entry Foyer.
- Huge, fully tiled, 7.18m x 6.62m Recreation Room with Large Bar and Lounge/Media space.
- 2 large, carpeted Bedrooms with Built-in Wardrobes & Ceiling Fans.
- Bathroom with separate Shower & Vanity with adjoining separate Toilet & Vanity.
- Separate Laundry.
- Huge Tiled, Downstairs Undercover Patio with BBQ space.
This is a home that is truly special and will deliver you the rare combination of peace, quality location and premium amenity and appointments. A property that will surprise and delight you upon inspection, this is a home that you will find hard to beat. For more information call Kevin on 0498 053 719 or Kerrie on 0400 164 631.
Property Code: 675
Features
- Balcony

